How to deliver Hackitt's recommendations
A CASE STUDY
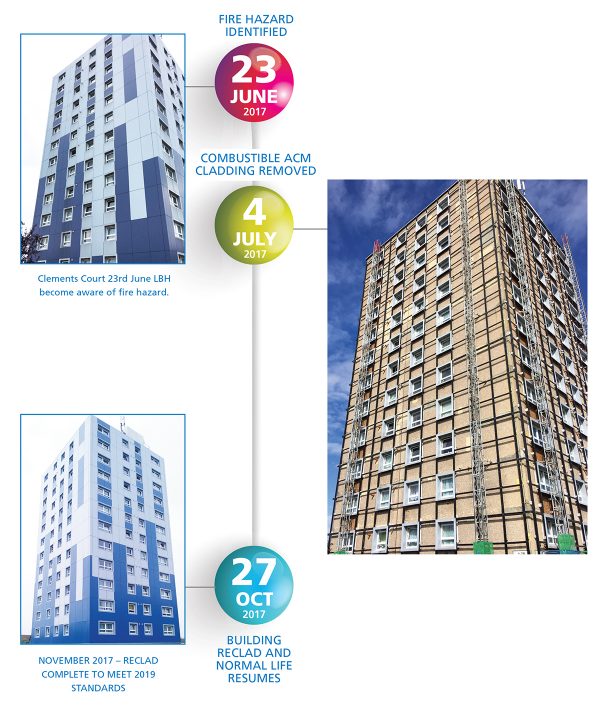
ABSTRACT
Immediately following the Grenfell Tragedy, Clements Court Hounslow in the London Borough of Hounslow (LBH) was identified as being clad in combustible ACM. The Local Authority moved swiftly utilising good procurement to economically and rapidly re-clad the Tower by November 2017. LBH adopted a straight forward, 2-stage, non-prescriptive, design+build Form of Contract that ensured the Contractor was (and remains) singularly responsible for the cladding being ‘fit for purpose’. The process delivered Hackitt’s golden thread of a single stakeholder, a duty holder who is singularly responsible for design and construction. The onerous role of responsibility makes the Contractor extra vigilant, determined to avoid risk at any cost hence at a time when the Gov Expert Advisory Panel was directing the industry to replace Combustible ACM with Limited Combustible ACM, one year before the Government banned Combustible cladding and long before the Hackitt report was published, the Contractor elected to use non-combustible cladding that surpassed then current regulations and meets enhanced 2019 regulations.
The London Borough of Hounslow (LBH) set out their high-level aspirations, identified and appointed a demonstrably competent Contractor and made him responsible for leading the process from concept to completion whilst LBH closely monitored, inspected, scrutinised and witnessed every stage of design, manufacture and installation.
The simple process delivered the Hackitt recommendations and is readily adopted for the UK’s re-cladding.
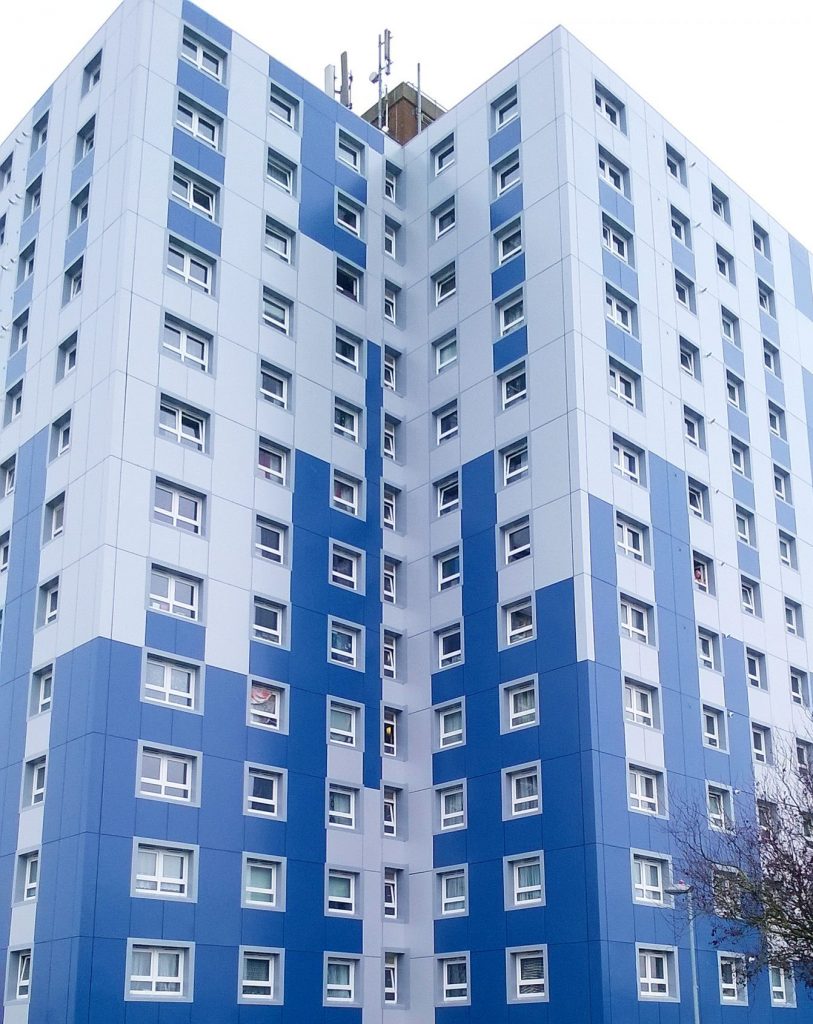
Non combustible cladding complete to surpass current standards.
The whole process from start to finish was clear, concise and professional with an outcome to match, I would recommend this process be adopted for the UK’s recladding.”
– Alan Cochrane, Project Manager, London Borough of Hounslow
INTRODUCTION
The purpose of this case study is to provide empirical evidence of how to procure and deliver Hackitt’s recommendations for the UK’s failed cladding.
The parameters laid out are a selection of Hackitt’s principal observations and guidance:
- Timeline – The need for rapid remediation of the UK’s dangerous high- rise building stock
- Dutyholders – The need for clearly defined dutyholders with transparent roles and responsibilities
- Best Value – The knowledge that best value is only achieved by looking for solutions with long-term integrity, delivered by persons with proven competency and processes for quality assurance
- Golden Thread – The need for a clear audit trail of reasoned information throughout design and construction, from concept through to completion
- Resident safety and well-being – The fact that Residents must remain the central focus of any construction works
The Case Study used is Clements Court, Hounslow, which was the first UK Tower to be re-clad following the Grenfell Tragedy.
Clements Court is a 13-storey residential tower block containing 78 flats owned by London Borough of Hounslow (LBH). It is typical of many tower blocks built in the 1960’s and was overclad in 2007 to improve its appearance and thermal performance.
Following the Grenfell Tower tragedy, building owners across the UK were directed by central Government to check and test the cladding on all buildings including residential towers, hospitals, schools, commercial buildings and those within the HE/FE estate. LBH identified Clements Court as being high risk, clad in combustible ACM similar to that used on Grenfell Tower. The Council made the decision to remove the cladding as a matter of urgency, LBH set out high-level aspirations or Employers Requirements (ER’s) to appoint in phases, a competent contractor using a non-prescriptive, Design Build from of Contract who would in phase 1, strip the building of combustible materials and make fire safe and in phase 2, survey, test, design and mock up the proposed cladding to be used for making good and in phase 3 complete the construction phase of the making good.
LBH approached design build facades, one of the UK’s leading design build overcladding specialists, and within 48 hours, the parties agreed to move forward with phase 1 to remove the combustible cladding.
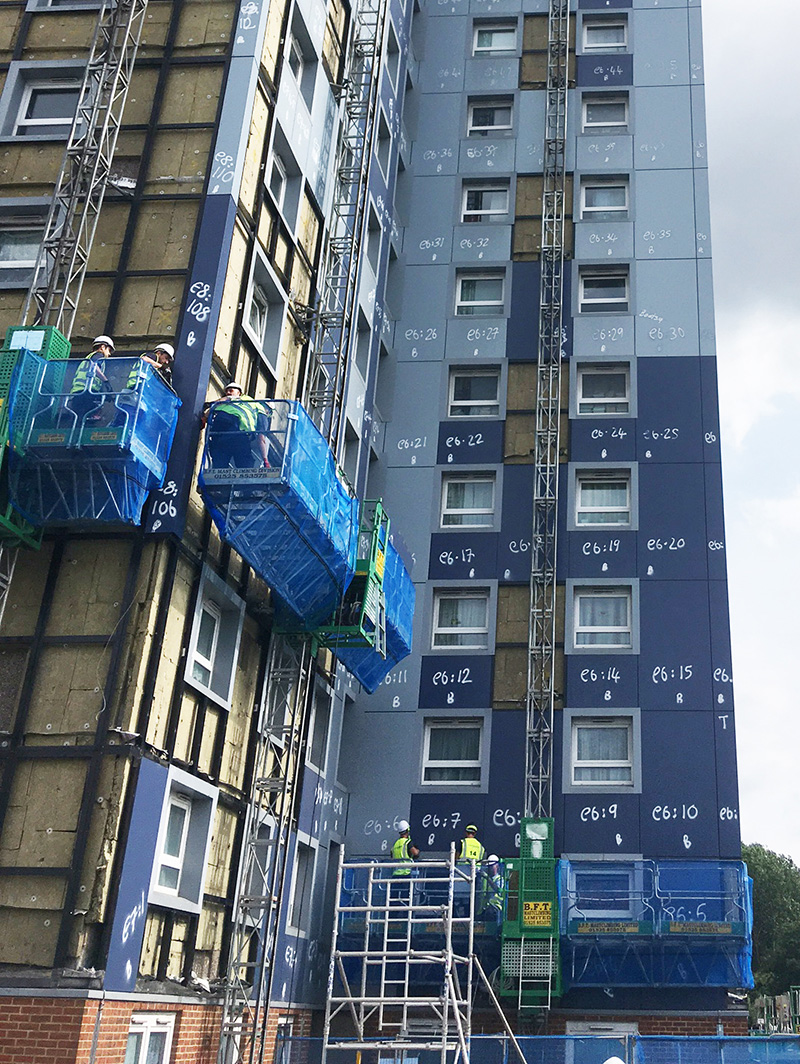
Combustible panel removal.
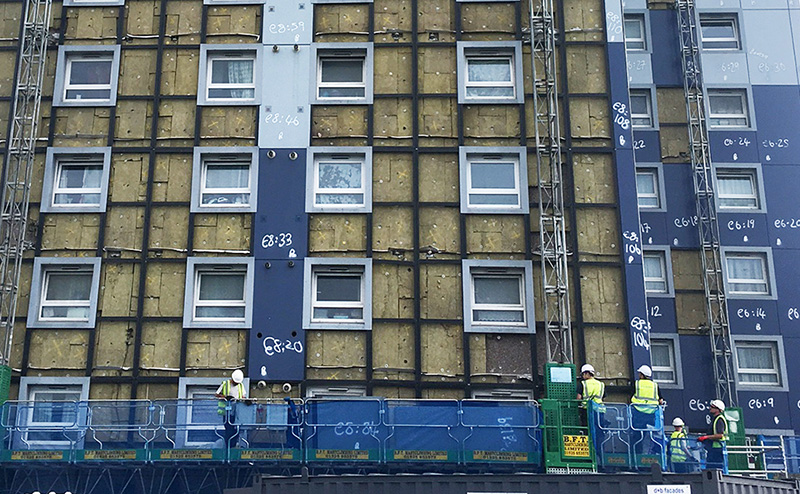
Combustible panel removal.
Phase 1 – Making Fire-safe
It was agreed that costs for the works of making the façade fire-safe would be on an open-book, cost-plus basis, providing LBH with assurance that they were paying only for the works undertaken.
Critically, the works would be undertaken with design build facades acting in a Design Build capacity as principal designer being singularly responsible for the works with LBH client team role to closely vet and monitor the works and tenant liaison. The 13 storey ACM building envelope was removed in just 10 days, leaving the façade fire-safe for a very competitive cost, a testament to collaborative working.
Phase 2 – Rectifying and forward thinking
Shortly after commencing phase 1, for an agreed fixed fee, d+b facades undertook to simultaneously carry out phase 2, the inspection, testing and development of detailed Contractors Proposals (CP’s) for the making good. The underlying construction revealed many defects. Close inspection, testing and documenting of the original installation including primary anchors, cladding support structure, insulation and firebreaks was carried out. Defects included:
- Isolated support structure components and fixings were missing
- insulation was missing and/or insufficient and/or incorrectly fixed
- firebreaks were installed in the wrong positions and/or installed with gaps and/or insufficient lapping
design build facades’ structural engineers Curtins, directed site investigations and in-situ testing of all provisionally retained components and the existing structure. They then set about desk-top re-designs of proposals of the making good and directed further testing as required. LBH closely monitored this process and witnessed in-situ testing. Designs, specifications and samples were submitted to statutory authorities and LBH for comment following which a full size in-situ mockup was installed on the building for all parties to view and inspect prior to confirming formal approvals. The phased order process had allowed the building to be made firesafe and surveyed such that that the exact scope of making good works was fully known and agreed enabling design build facades to submit full Contractors Proposals including fixed price, programme, RAMS and warranty for the complete making good of the façade.
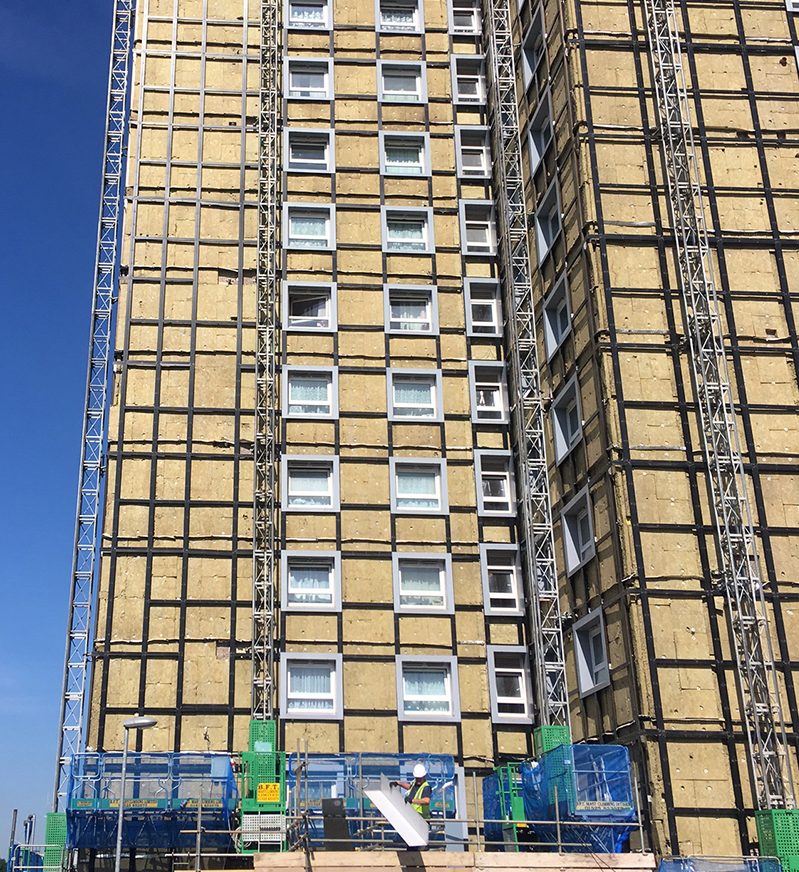
The old cladding is removed.
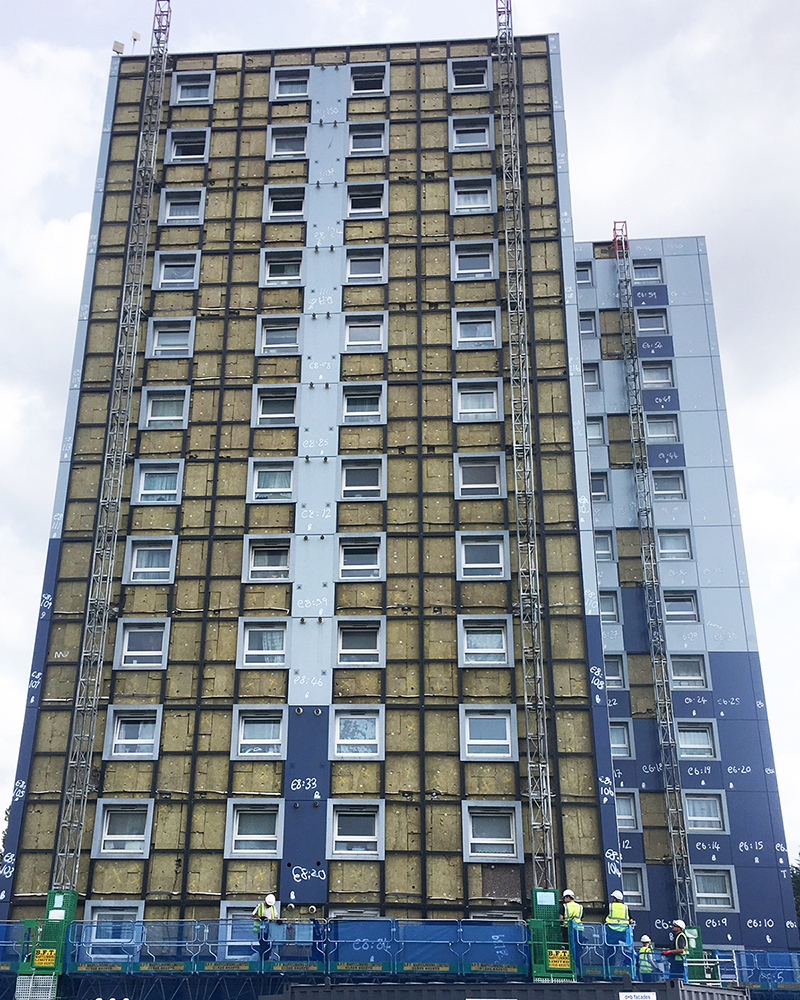
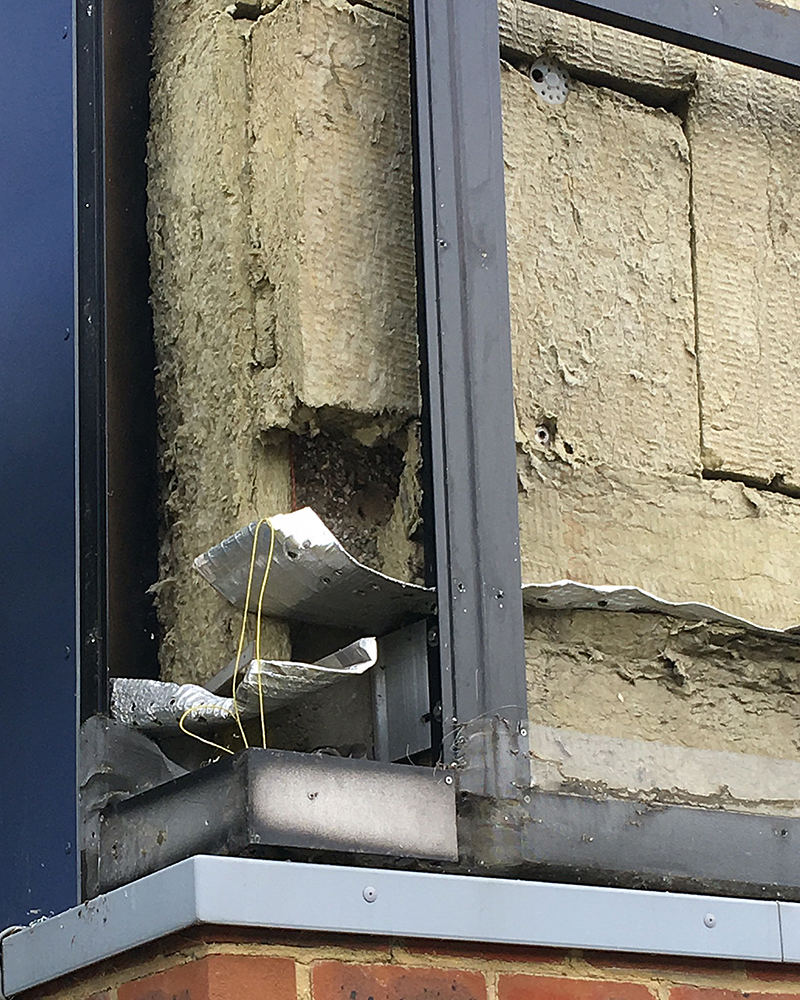
Combustible panel removal uncovers the insulation and firebreaks.These were incorrectly installed and had gaps in the insulation.
The combustible cladding was removed within 10 days
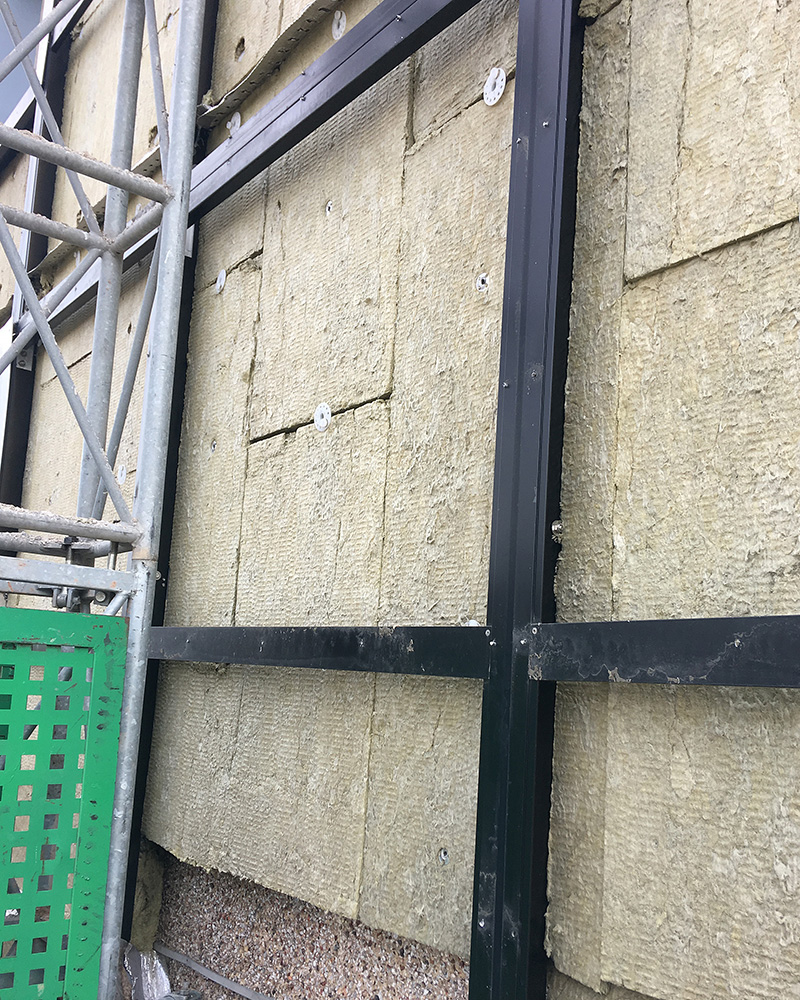
Insufficient fixings in insulation.
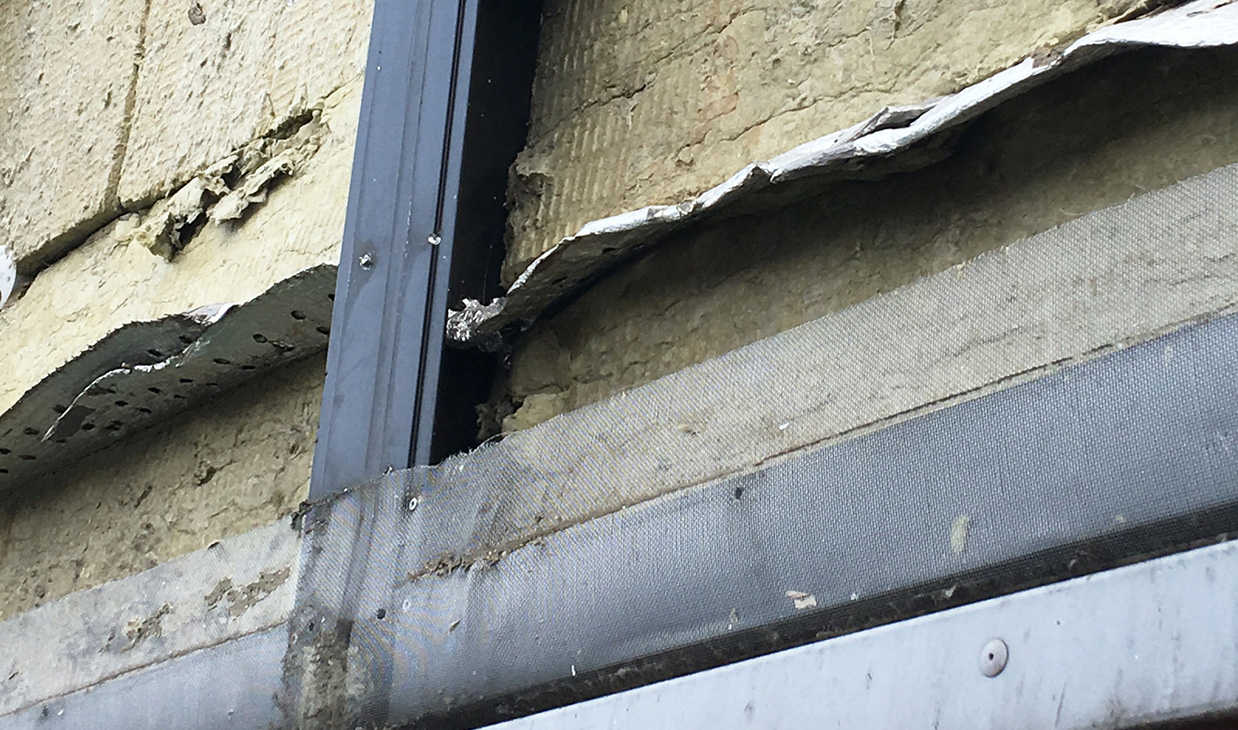
Incorrectly installed firebreaks.
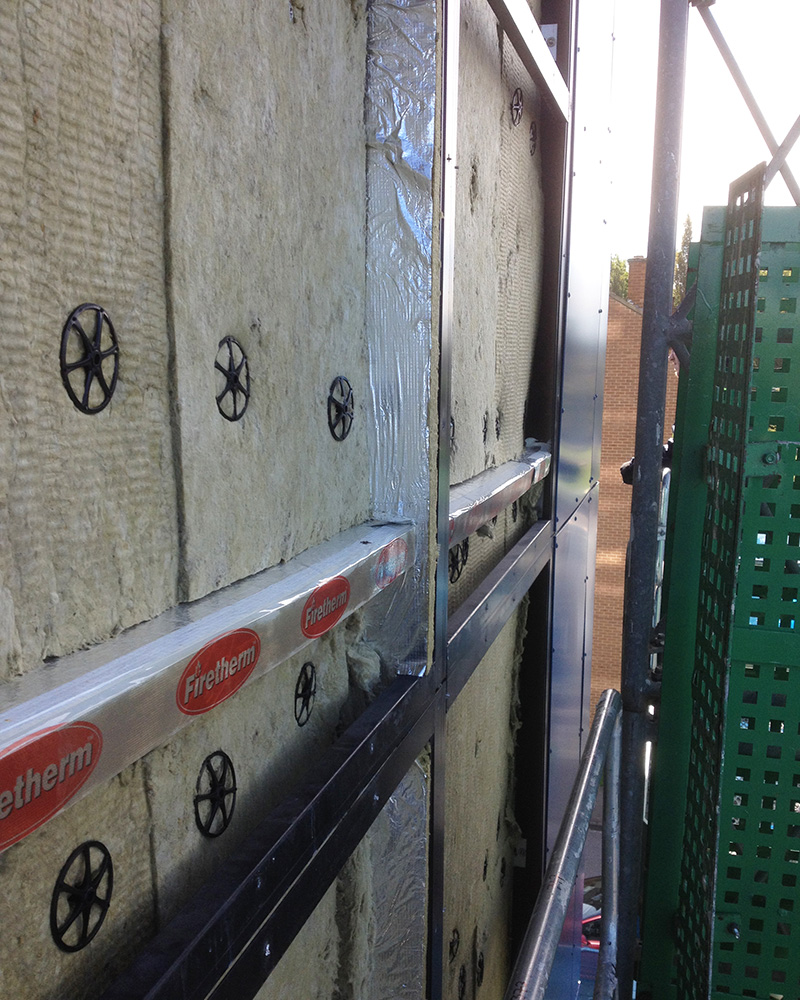
Closeup of new firebreak & insulation.
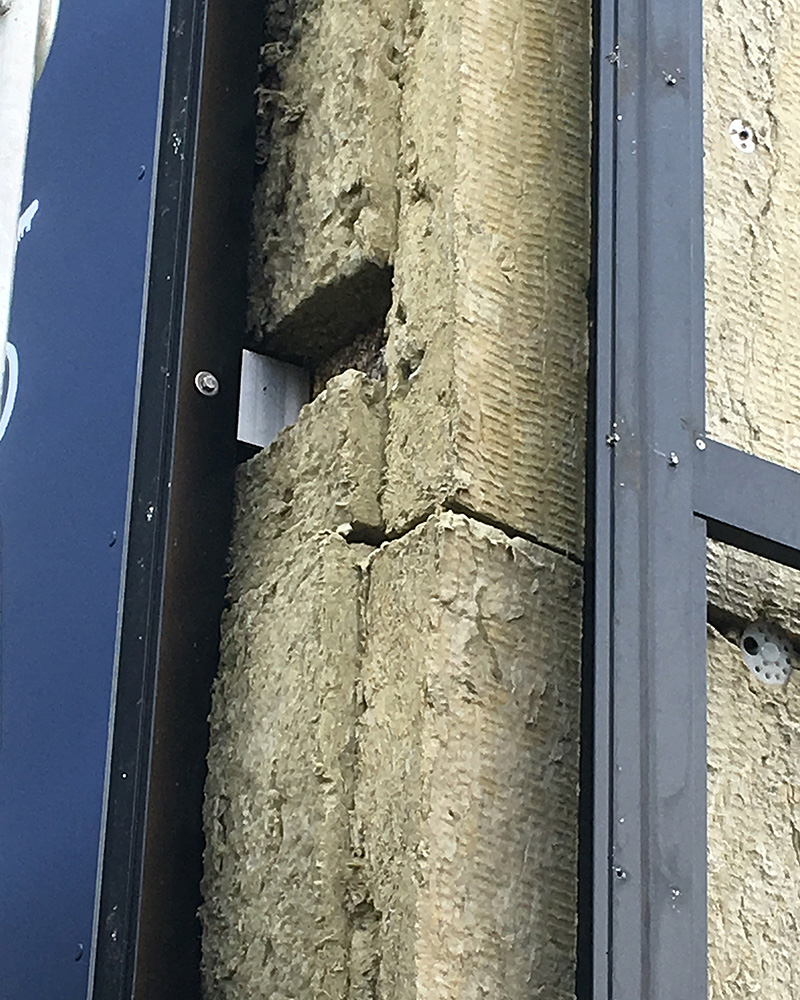
Gaps in insulation and support structure
missing.
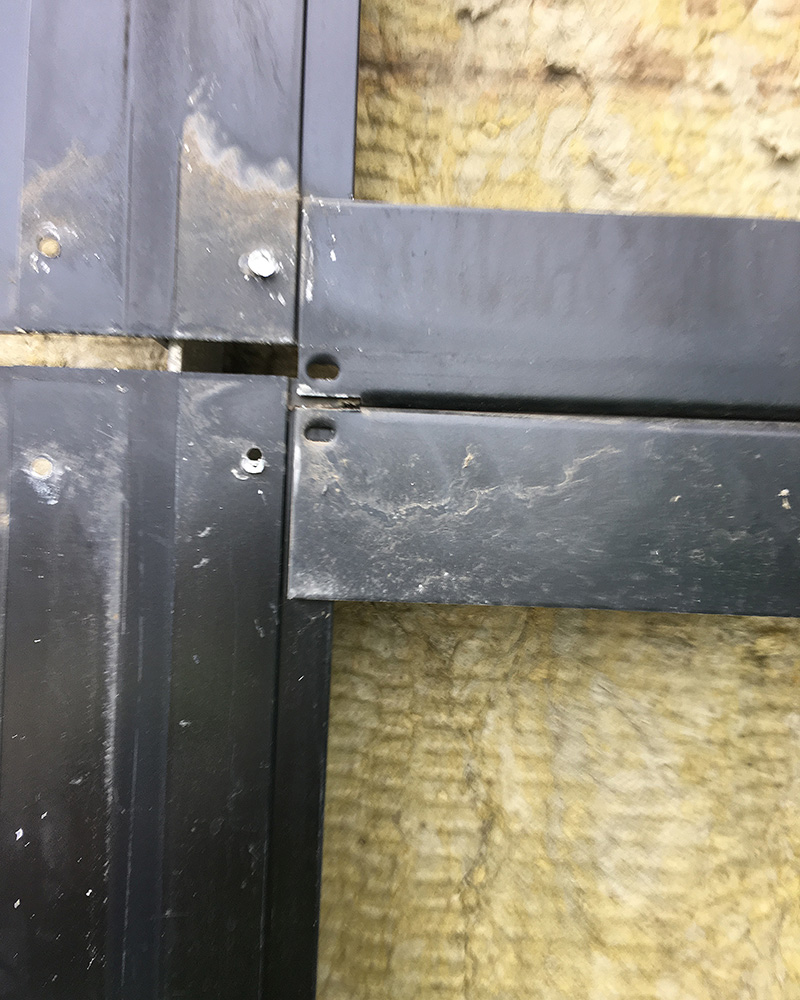
Missing support structure fixings.
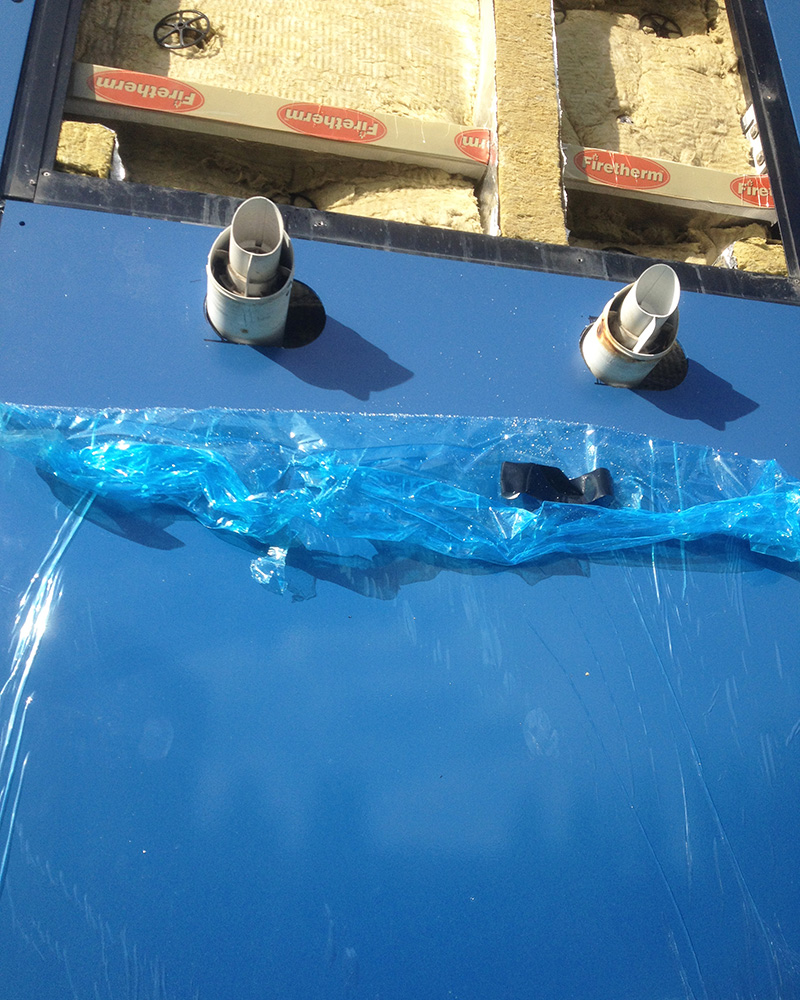
Insufficient fixings in insulation.
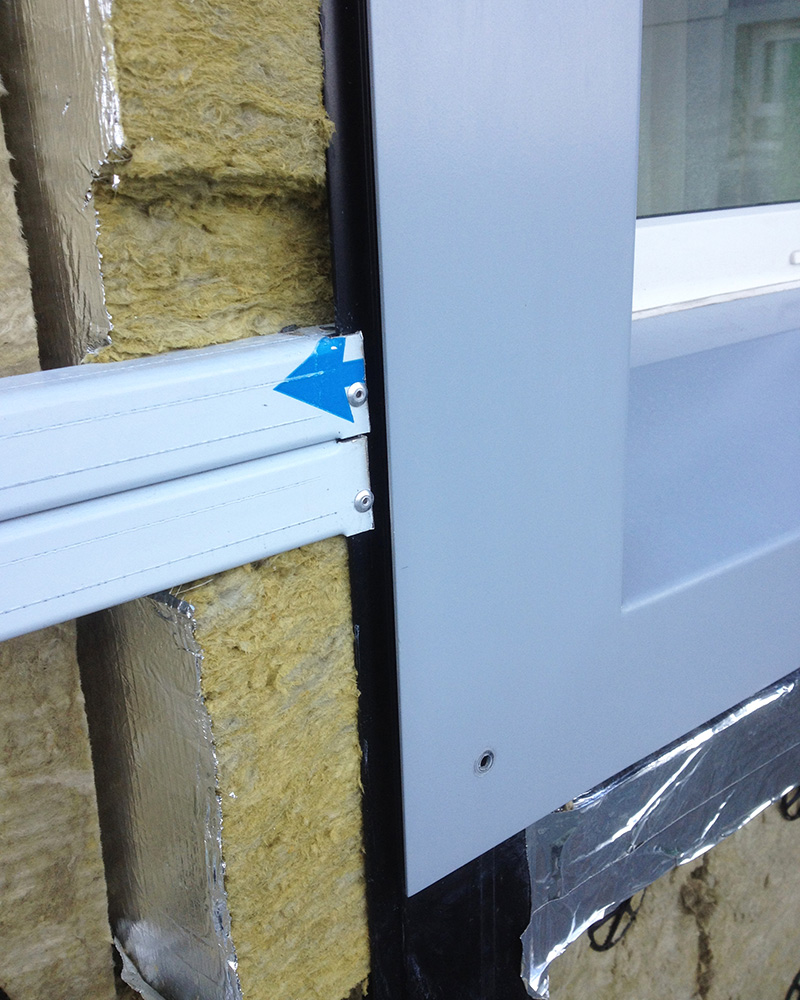
Support structure replaced where missing.
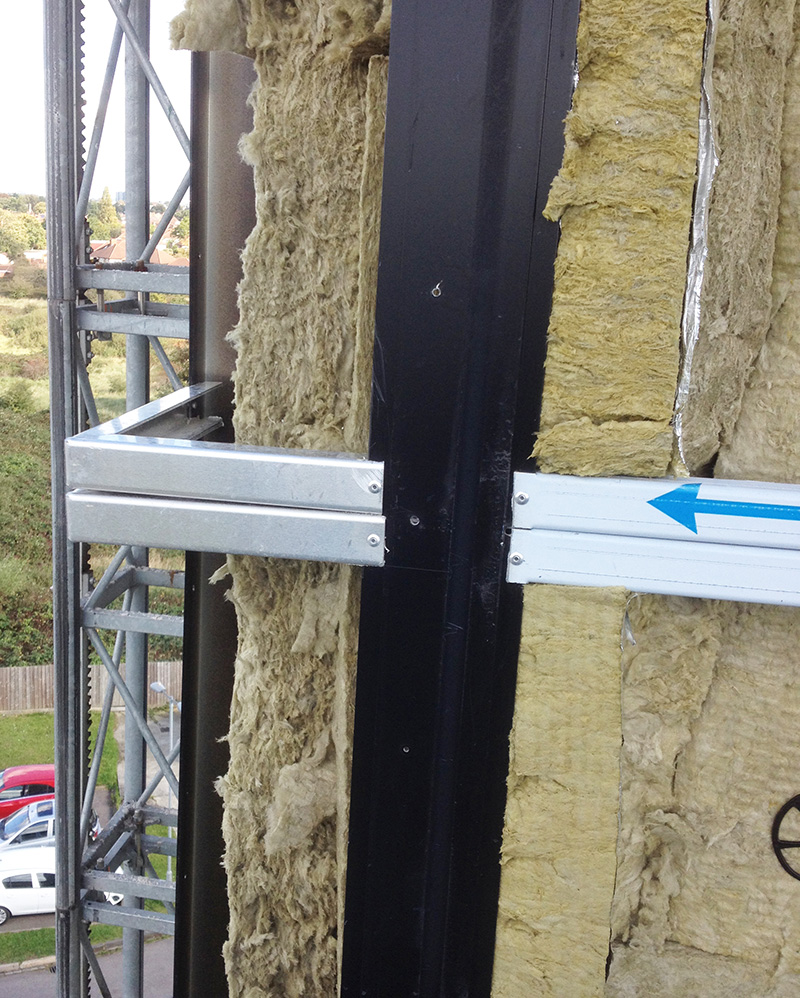
Phase 3 – Re-Cladding
The replacement cladding panels are solid, non-combustible aluminium and will last indefinitely, the coating has a 30 year warranty, a 60 year life expectancy and thereafter can be recoated in-situ if required. Should the cladding no longer be required it is 100% recyclable. The solution is faced-fixed, unlike design build facades’ cassette system and lacks the water management which prevents pattern staining, but it is entirely fit-for-purpose and represents good value, meeting sustainability aspirations.
LBH Building Control Department requested vertical fire breaks at 3 metre centres to surpass Building Regulations and futureproof against possible more stringent legislation being introduced in the future. All stages of the installation were rigorously QA inspected, digitally recorded and signed-off prior to commencing to the next stage. This stringently controlled process allowed the end product to be covered by a Curtins new-build equivalent collateral design warranty and a design build facades 20 year installation warranty. There have been zero defects or call backs since the time of completion.
As with any complex project, there were problems to be overcome and constraints to be operated within, examples of this being the boiler flues and the fact that Clements Court is an occupied building. design build facades had to devise safe methods of working to allow the safe removal of existing panels surrounding boiler flues and their subsequent replacement with new non-combustible panels whilst avoiding the need to enter residents’ properties and isolate boilers. By working closely together with the Client team, all challenges were overcome and issues resolved with minimal impact. Each stage of the recladding process was subject to careful inspection at predetermined rigorous inspection hold points to ensure that everything was 100% perfect with every aspect of the new installation.
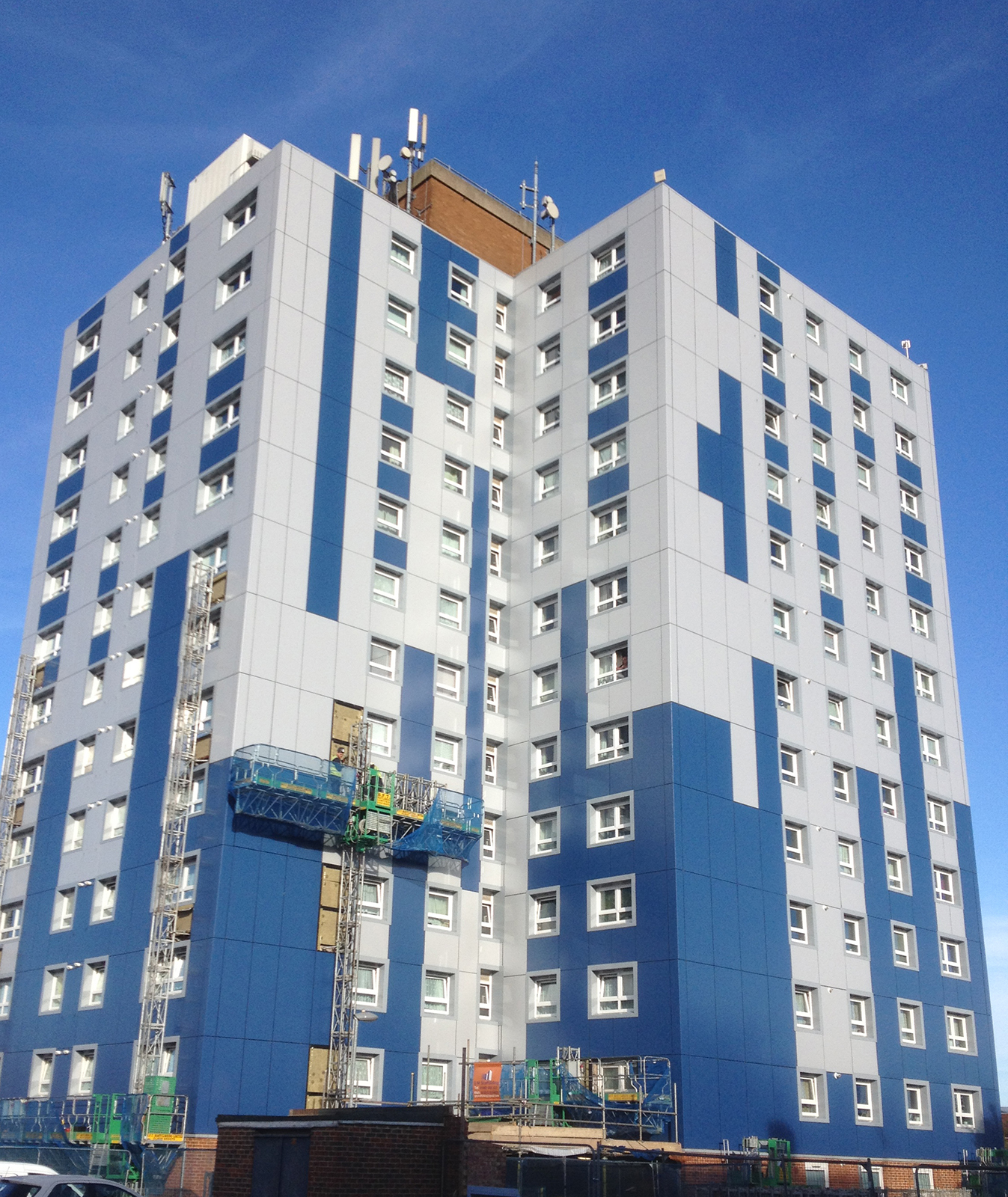
Access under removal.
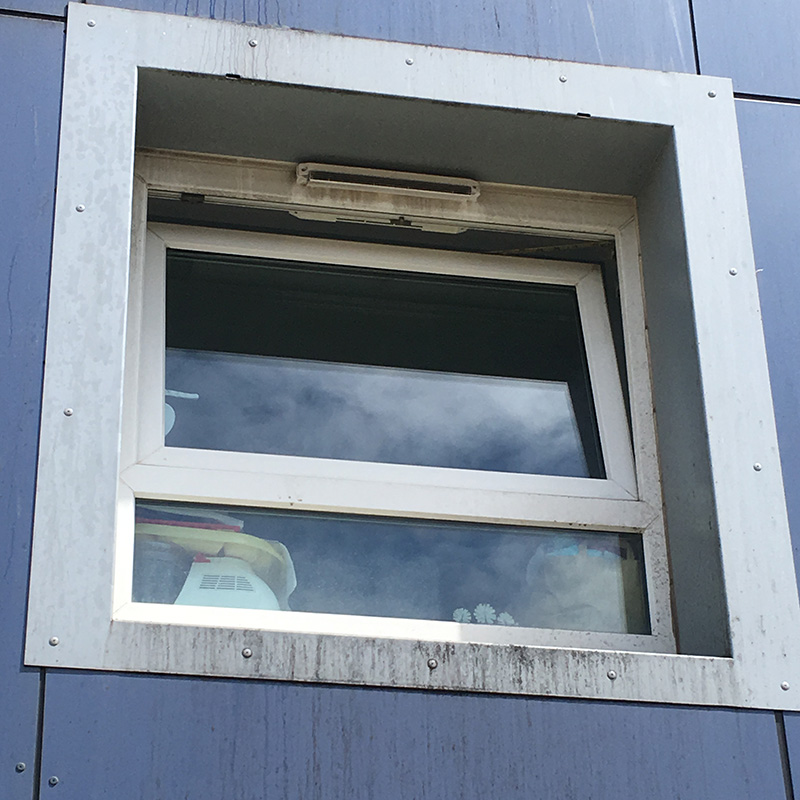
Window and POD before clean and cladding replacement.
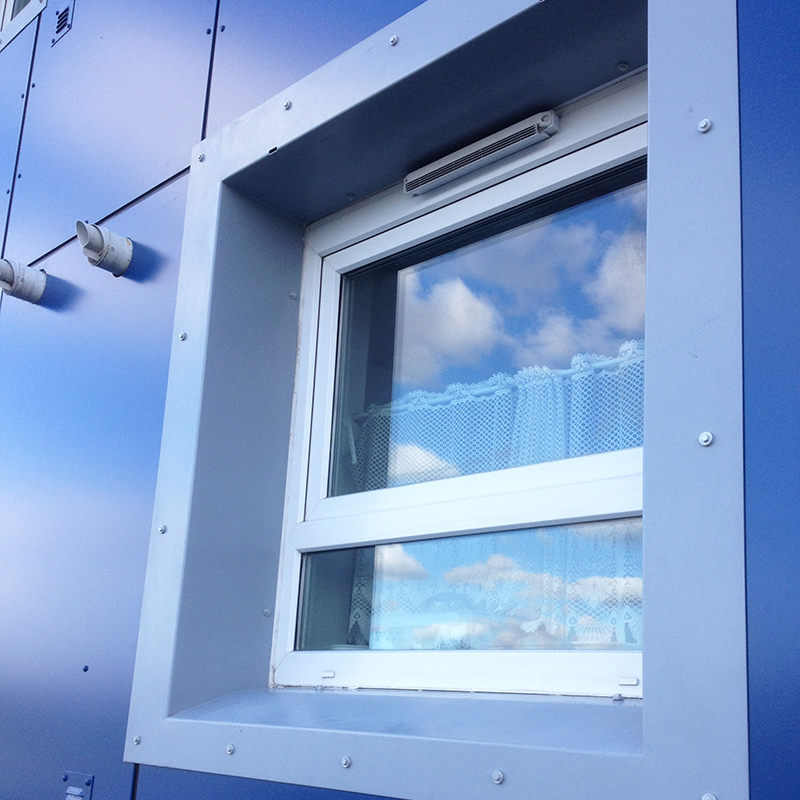
Window and POD clean after new cladding installed.
RESULTS
Despite this project being completed prior to Hackitt’s recommendations being published, the coherence with the guidance and positive outcomes are clear:
Timeline
The building was made fire-safe in just 10 days, and the whole process took just 18 weeks with the project being completed on time, on budget and with minimal disruption to residents without the need to decant.
Dutyholders
Appointing design build facades under a design & build contract with only high-level Employer’s Requirements of performance and appearance, LBH were able to have a clearly defined, singularly responsible party for the works, and a clear path of re-course in the unlikely event of further remediation being required. LBH’s role became one of due diligence and oversight, acting as a Clerk of Works to ensure they were comfortable with design build facades’ prices and proposals and progress.
Best-value
Despite prevailing guidance at the time suggesting that limited combustibility was acceptable, LBH used diligence in selecting a competent, industry leading contractor with a proven long-term solution. The result is that Clements Court now benefits from A1 non- combustible cladding which surpasses even today’s enhanced regulations. The cladding will provide safe, energy efficient accommodation for generations to come. Should the cladding ever reach the end of its useful life, it will be fully recyclable.
Golden thread
Thanks to the thorough QA processes implemented by design build facades and overseen by LBH, there is a clear record of exactly what has been built and why. In future, relevant parties (such as building maintenance and emergency services) can make assured, informed decisions based on the fundamental safety principles of the cladding design.
Resident Safety and Wellbeing
By adopting a phased procurement and a design build approach, the Council were able to rapidly mobilise, remove the combustible cladding and provide Resident’s with peace of mind. Other measures included:
- Installing lightweight unobtrusive mast climbers around the building which posed no security risk to residents’
- No requirement to enter tenants’ properties throughout the entire process
- Minimal noise disturbance using diamond drilling techniques limited to restricted hours
- No restrictions to the use of kitchens whilst flue extracts were replaced/renewed
- Clear access/egress maintained via a fire protected tunnel whilst the works were underway
DISCUSSION
By acting in a concise manner, following core non-prescriptive principles of the JCT Form of Contract, LBH achieved a Hackitt’s stakeholder recommendation, an exemplar project with clear roles and responsibilities, delivered on time and within budget well in advance of the rest of the industry. The cladding is sustainable and will meet the needs of many generations to come.
This is a clear example to the industry of how to get re-cladding right. The Building Safety Fund, while generous, is very much a finite resource which is at risk of being squandered if not used properly. The lessons of Clements Court, and the guidance of Hackitt, must be adopted in order for the UK to derive best-value from the Building Safety Fund and truly make good the errors of the past.
