Wellington Close, Richmond-upon-Thames
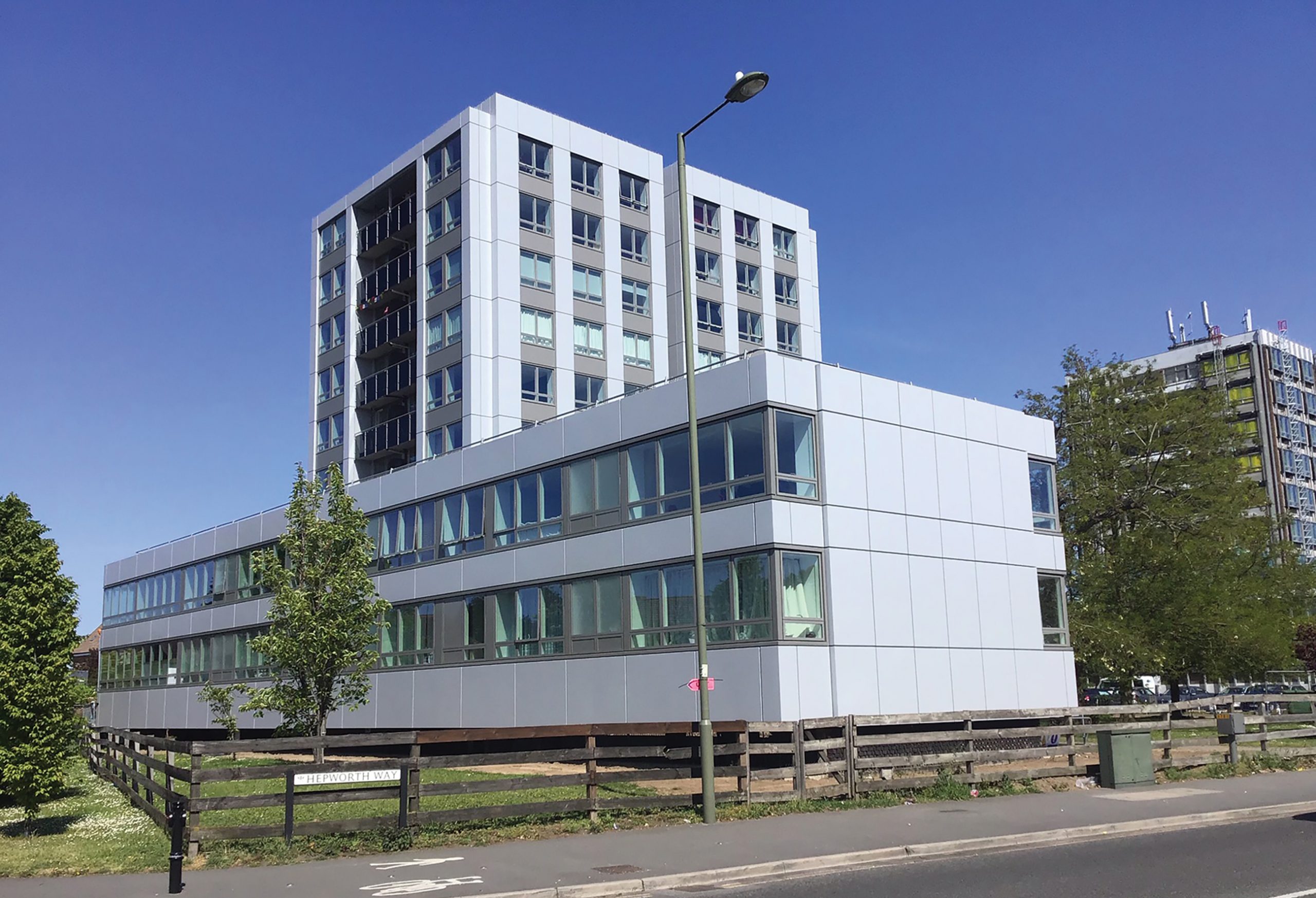
“design build facades are experts in their field, professional in their approach and very busy making a complex process look simple”
Greg Smyth, Director of GCS Estate Management
“I’m most impressed with the entire design build facades team and the work you have all achieved. Thank you.”
Robyn, resident of Wellington Close
Wiltshire College, Salisbury Campus
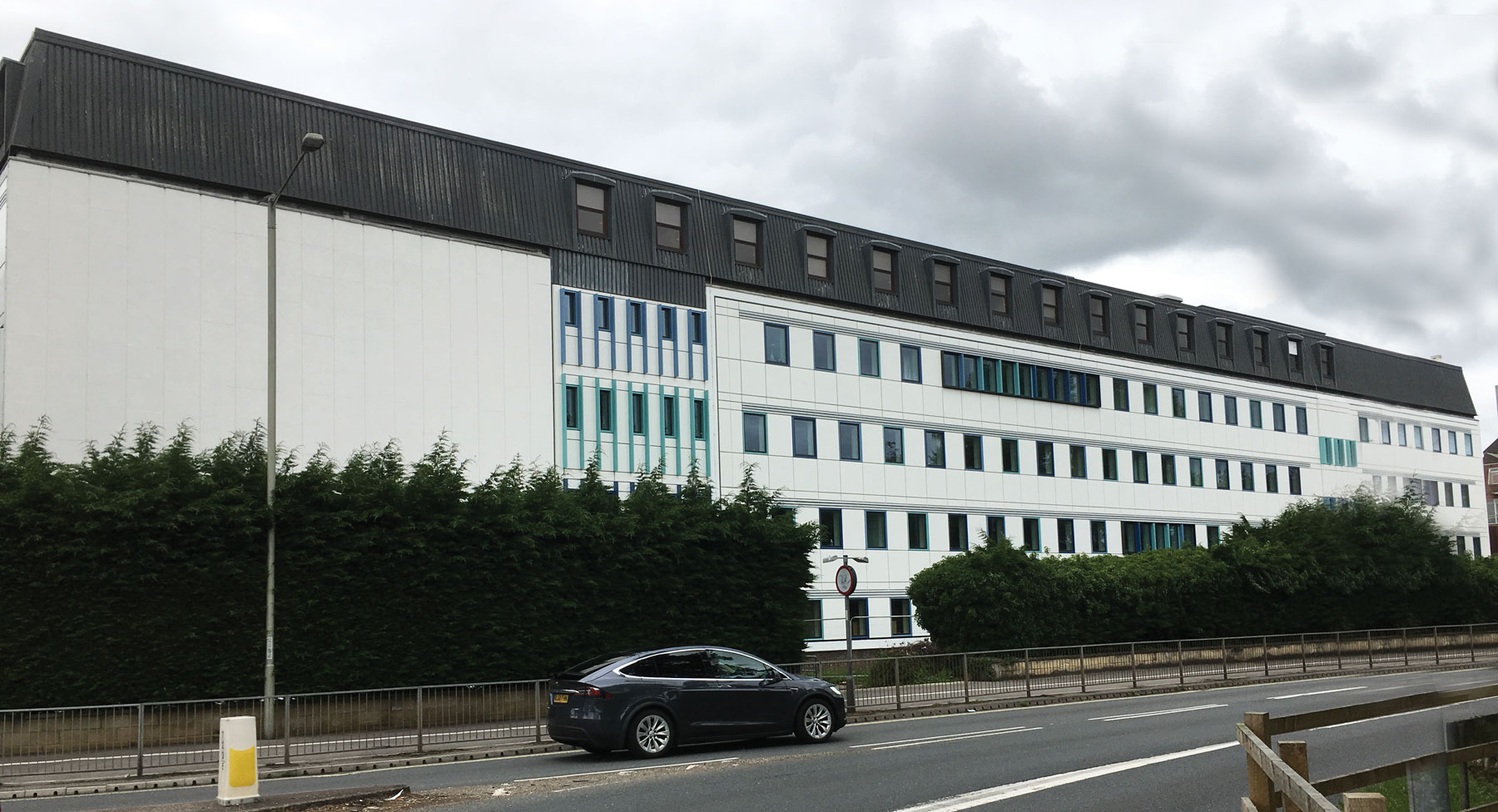
“design build facades recently completed a project for us at Wiltshire College & University Centre, to overclad the roadside elevations of the Avon and Wylye Buildings at our Salisbury campus. These large, five-storey buildings were originally constructed in the 1960s and, although still structurally sound, were certainly showing their age. The overcladding solution designed and provided by design build facades and the architect can only be described as ‘transformative’ and, with a frontage directly onto the A36 Southampton Road, has become a great advert for the College. We now have contemporary-looking buildings with a performance to match that of a new build, but for a greatly reduced cost.”
Andy Hill, Head of Estates and Services Wiltshire College & University Centre
Clements Court, Hounslow
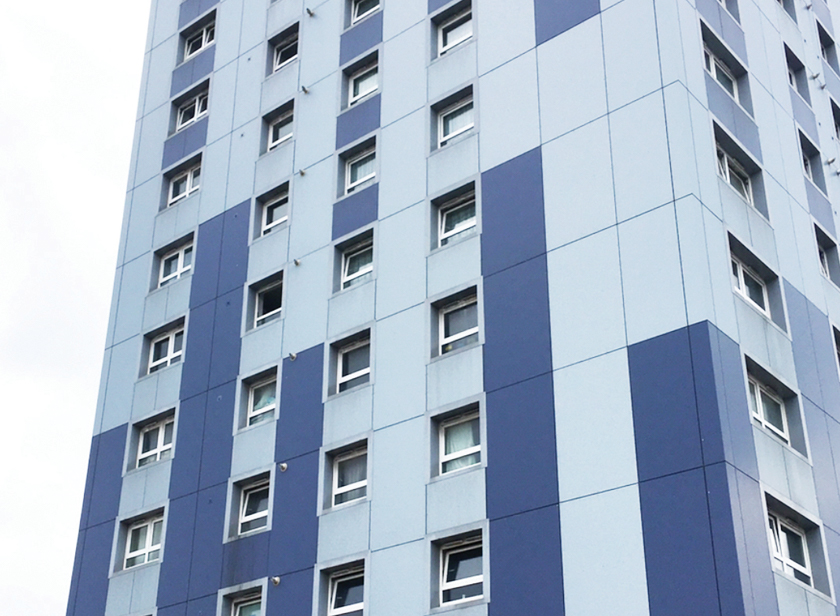
The whole process took just 18 weeks with the project being completed on time, on budget and with minimal disruption to residents without the need to decant.
Cledwyn Bridge Building, Aberystwyth University
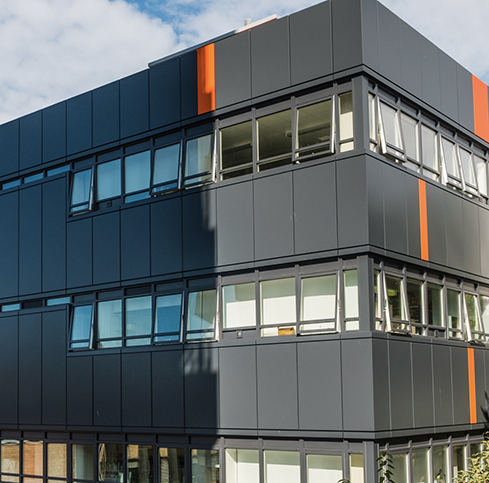
“As part of our ongoing commitment to improving the University’s estate, d+b facades was appointed for the external refurbishment of the Cledwyn Bridge building. We recognised the wide-ranging sustainability betterments that their aluminium rainscreen system offered over alternatives whilst still enabling us to achieve the striking aesthetic we were seeking. Of particular concern to us was the close proximity of the Cledwyn Building to other teaching / research buildings that were in occupation throughout the contract period, however d+b facades’ extensive experience of working on live campus environments/buildings and their co-operation throughout the project was invaluable in minimising disruption to the University’s ongoing business activities.”
David Lister, Improvement Manager – Engineering
Hockmore Tower, Oxford
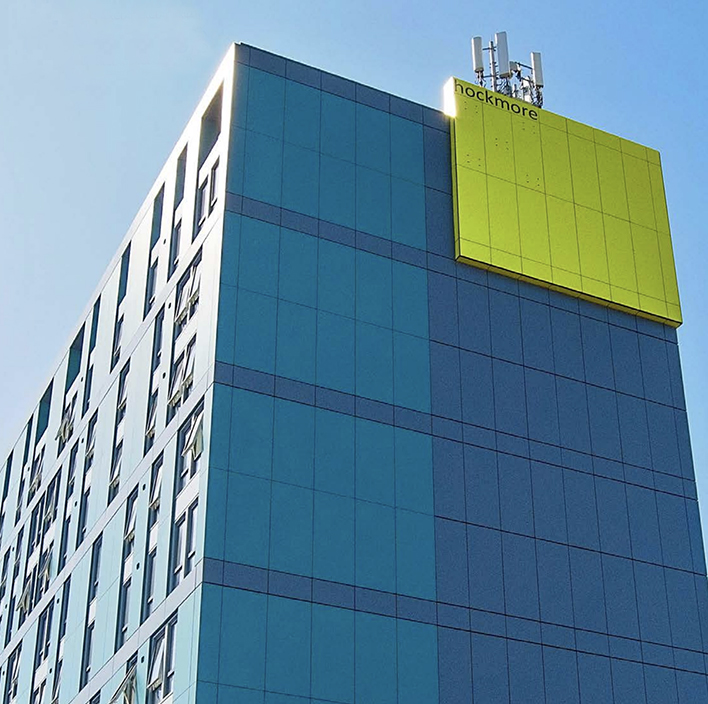
“d+b facades was appointed to deliver the refurbishment of Hockmore Tower after a competitive tendering process. This was a challenging and complex project to deliver with a number of significant constraints which had to be overcome. Working closely with Fortem and the design team, d+b facades’ collaborative approach ensured that solutions were found that worked. Importantly, the entire project was delivered whilst the building remained fully occupied with minimal disruption to building users. The project was a triumph for teamwork and we look forward to working with d+b facades again in the future.”
Alex Sanderson, Operations Manager
Granville Road Towers, Barnet
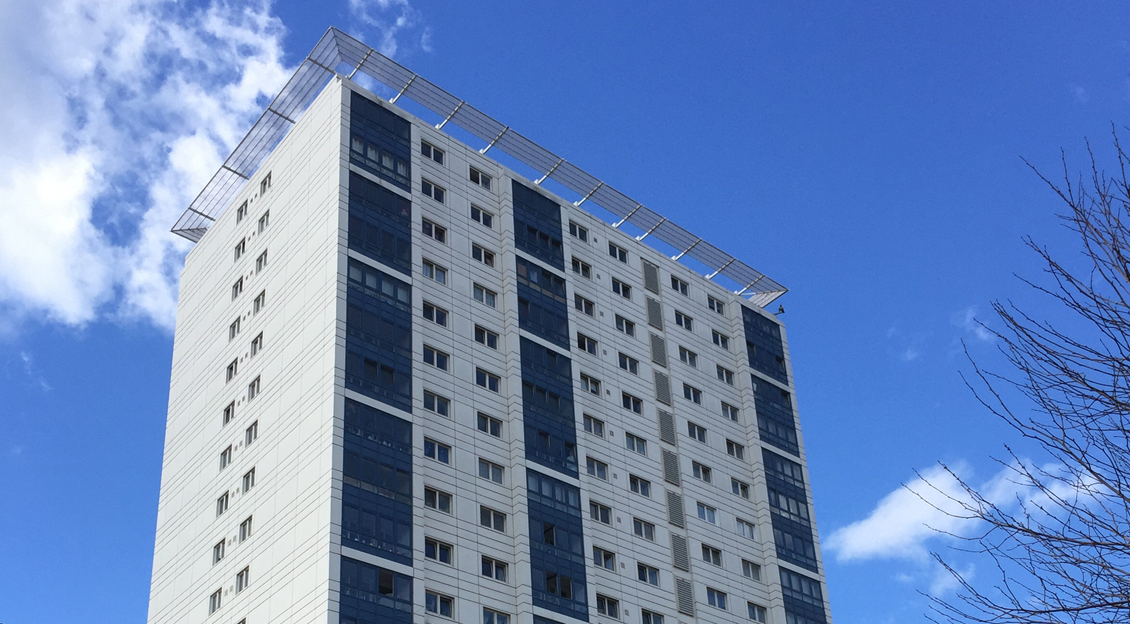
“Barnet Homes has been delighted with the progress of the recladding works to date and looks forward to the project’s completion. d+b facades’ solutions orientated approach through the design stage, contract mobilisation and works has been most welcomed.”
David Hann, Assistant Director of Operations for Barnet Homes
Glasgow Caledonian University, Hamish Wood Building
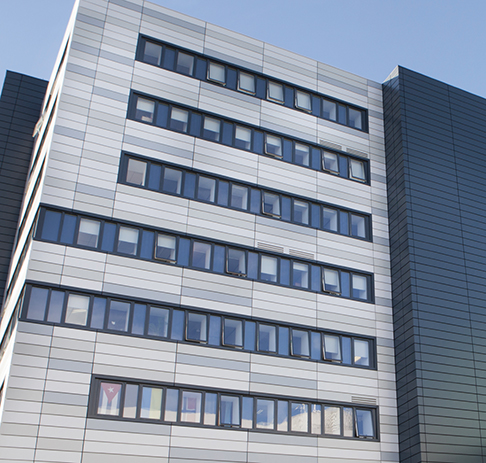
“The Hamish Wood building is a landmark campus building at Glasgow Caledonian University but over time its appearance had become dated and its performance no longer met the standards expected of a modern progressive University. The most economical and sustainable solution was to overclad the building and install new high-performance windows. design build facades were appointed to deliver the project from design through to completion and we are delighted with the results. The appearance of the building has been dramatically transformed with improved comfort levels internally, enrichening the student experience. We found the d+b team’s co-operative, results-driven approach to be highly professional. The entire project was delivered whilst the building remained fully occupied throughout with minimal disruption to the University’s activities.”
Douglas Little, Director of Estates
Bristol Royal Infirmary, Queens Building
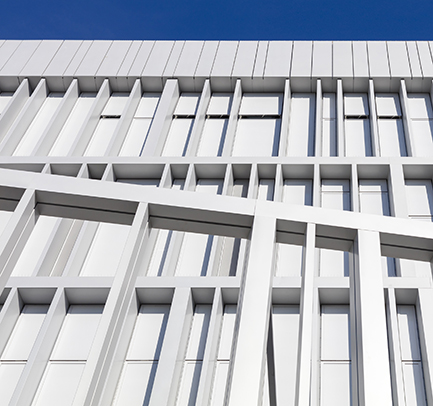
“We wanted to express our gratitude to your workmen who we found to be very polite, friendly and very informative of what was going on and advising us of any access difficulties.”
Gill Warwick, UHBT Switchboard Team Manager
“Many thanks to everyone for ensuring the windows on A604 were completed on time. They have made so much difference to the Ward and the general wellbeing of Staff and Patients”
Ann Parker, Sister, Ward A604,
Trauma and Orthopaedics
The Bournemouth & Poole College, Lansdowne Campus
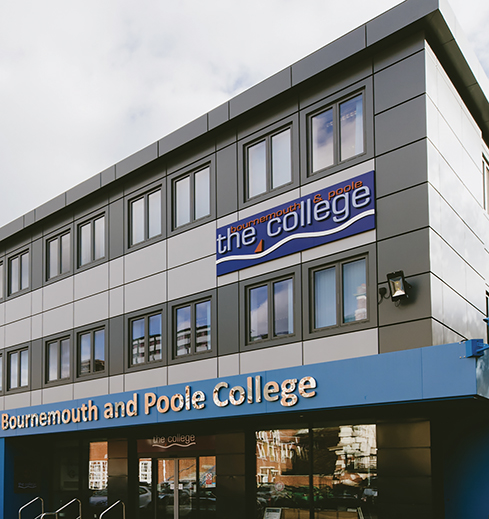
“This project was the first phase of a three-phase property strategy, located at our Lansdowne campus in Bournemouth. Challenges included being in a conservation area, in close proximity to Grade II listed buildings, restricted site access and a requirement to remain operational throughout the process. The contrast between the Grade II listed buildings and the aluminum rainscreen overcladding has worked well, visitors and new students believe that the 1950s over-clad building is a new facility. For any institution considering an over-cladding project or a new build, with an aluminum cladded rainscreen, I would highly recommend the pro-active services of d&b facades.”
Ken Roberts, Executive Director of Resources
Southern General Hospital, Glasgow
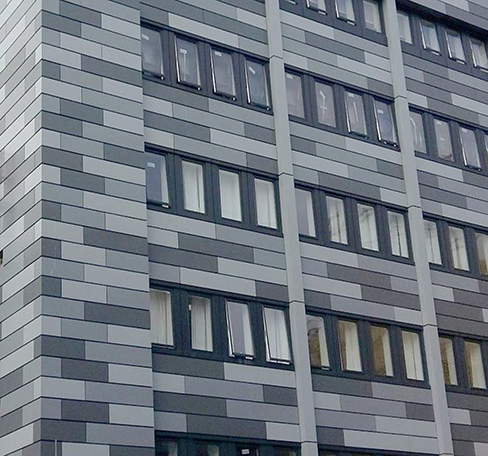
“d+b facades has delivered this project on time and has massively transformed our dated Neurosurgery Building. This transformation has brought the building a contemporary look to match all the recent developments on the Queen Elizabeth University Hospital campus. d+b facades with their can do attitude made the project as trouble free as possible. This project was delivered under significant restraints to maintain clinical standards whilst the building remained fully operational”
Graham Forsyth, MAPM, PG Dip
The University of Kent, Ingram Building
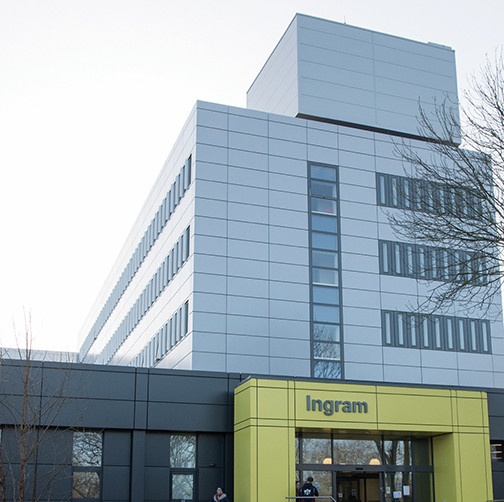
“The University of Kent, engaged the services of d+b facades to undertake the external overcladding and replacement of windows to their 1960’s science block, known as the Ingram Building. Throughout our dealings with this company, but particularly during the construction stage, it became more apparent that design build facades is a professional contractor, that place a great deal of importance on customer satisfaction, and strives hard to achieve this. This work ethic, combined with a focused and efficient team on site, resulted in d+b facades delivering an aesthetically impressive, thermally efficient, modernised building, fifteen weeks ahead of the contracted programme and within our predicted budget. This is even more remarkable when you consider that the building was fully occupied and operational throughout the entire contract period.
design build facades are effective and efficient at what they do and I and the University of Kent as a whole, have been totally satisfied and impressed at their performance in delivering this project. I hope to utilise their services for similar schemes, in the future”.
Steven Blay, Senior Building Surveyor, University of Kent
Chesterfield College, South Block
“We are delighted with the overcladding project completed by d+b facades. It has transformed our buildings’ appearance providing a contemporary aesthetic both internal and external alongside greatly improved thermal and acoustic characteristics in keeping with a College’s continuous improvement property strategy. Based on our experience with d+b, we would also highly recommend the use of a Pre-Contract Services Agreement with a specialist prior to tendering as the College received detailed expert advice and technical assistance very early giving us the greatest certainty on key aspects of the project such as the buildability, cost, programme, sequencing and risk”.
Mike Thackery, Head of Facilities
The University of Bradford Phase 2
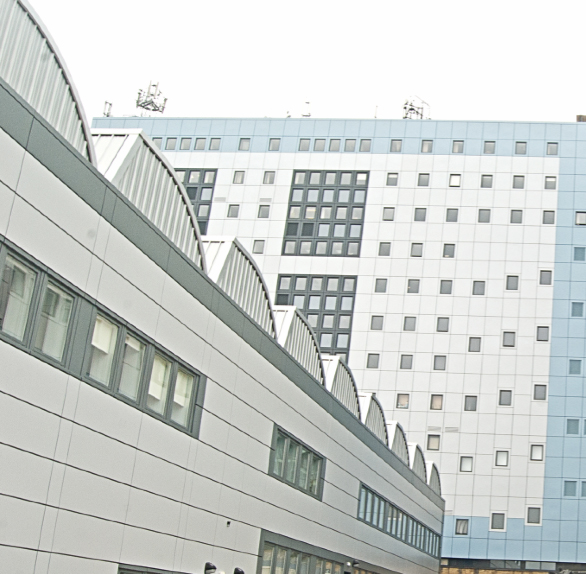
“design build facades completed Phase I (western elevations) of this project in 2006 and were awarded Phase II following a separate successful tender in 2014. Overcladding a further four elevations of the Richmond Building, they seamlessly integrated the building envelope from these two different phases as well as completed a challenging refurbishment of the adjacent Workshop Annex. We received the same excellent and highly professional service as before”.
Clive Wilson, Director of Estates
“design build facades has recently completed a £5m+ high-profile overcladding and reroofing project for the University. The overcladding was in part to a 13 storey building and the reroofing element was extremely challenging in both standing seam and single ply to Northlights and reinforced concrete barrel vaults with intermediate gangways and gutters. Their performance was highly satisfactory in terms of Health and Safety, Quality, Programme and Budget”.
Peter McCluskey, Consultant Project Manager
“I feel it is always the case that we comment on poor performance or when a job does not go to our liking but rarely comment when we have been provided with a professional service. I would really like to comment on the interaction of d+b facades, especially Mark and Kosta who have been a pleasure to work with and exceptionally helpful at all times. They have provided us with continual updates and when we have raised concerns/issues these have been actioned with immediate effect to our satisfaction. This project has illustrated how teams (i.e. design build facades + internal customers of the University) can work effectively together to produce a common goal. It has been a real pleasure to work together with your professional team”.
Darren Sugden, Director of Technical Services for the Faculty of Engineering and Informatics
Rotherham College, Eastwood Building
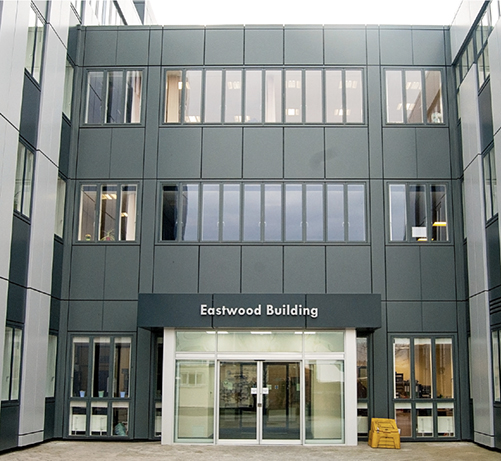
“The college has carried out a number of internal refurbishments to bring the internal facilities up to a very good standard, the building was now let down by the external views and lack of double glazing and insulation. After researching the market and looking at local cladding projects it was decided to engage d & b Facades to externally clad the entire front half of the Eastwood Building at the Rotherham campus and give it a much-needed facelift.
Works began in July 2015 and were completed by the end of December of that year, the project was carried out during holidays and term time which required close discussion and negotiation between client and contractor. With very tight time schedules being imposed by the client to ensure minimal disruption to classes and college life in general, it became a balancing act in which design build facades managed well without a hitch while maintaining the quality finish required throughout the project. During the project, restrictions were placed upon design build facades about noise, access to the site and working times, all of which were agreed upon and managed without impinging upon the programme or completion dates. The internal works carried out following the installation of the windows proved to be far more complex than originally thought and caused more than a few headaches along the way but fit and finish were very good. During the internal works the college discovered that features of the building that had been hidden were opened up by the removal of the old windows, this has made a massive impact on the rooms making them seem much lighter and bigger, not to mention a lot warmer!
During all the works the college and d & b have worked very closely together to ensure that we stay on target, the working relationship has been one of the best I have encountered with nothing being too much trouble and no request for information or impromptu meeting not willingly accepted. In short, as client, this has been one of the most complex but easiest projects I have done for the college, they have turned my old concrete eyesore into what appears to be a brand-new building, and I couldn’t be happier. Andrew Newton, Head of Estates, Rotherham College”.
Andrew Newton, Head of Estates, Rotherham College
Stratford-upon-Avon College,
A and B Blocks
“Refurbishment of the two teaching blocks was required in order to ensure that our students receive the best teaching and learning experience. By overcladding and replacing windows we have achieved that, delivering buildings with energy performance, appearance and life expectancy comparable to a new build but at a far lower cost. We are delighted with the transformation. d+b facades worked very closely with the client team and were helpful at every stage from concept, where they overcame significant technical challenges, all the way through to completion”.
Stuart Hill, Director of Estates
The Bournemouth & Poole College, ASDM Building
“This project was the second phase of a three phase property strategy. The second phase has seen the construction of a new build Advanced Science and Digital Media facility with aluminium rainscreen cladding linking seamlessly into the phase one over-cladding project. The blend between the two phases is remarkable and has resulted in visitors and new students being unable to distinguish between the 1950’s over-clad building and the new facility. For any institution considering an over-cladding project or a new build with an aluminium cladded rainscreen, I would highly recommend the pro-active services of design build facades”.
Ken Roberts, Executive Director of Resources
“design build facades themselves were very efficient while on site resulting in a completion date 3 weeks earlier than their proposed contractual date. The site team were also very adaptable and worked to our safety systems with minimal fuss and impressive results”.
Andy Jones BSc MCIOB, Operations Manager, Willmott Dixon Construction Limited
North Hertfordshire College
“North Hertfordshire College approached design build facades with regard to cladding an old 1960s building. From the first contact to completion they could not have been more helpful, working with the architects to agree on a design, progressing the drawings and completing the work. All this was undertaken in an agreed programme of works with the college which allowed us to continue using the building. We now have an overclad building with improved energy efficiency that looks brand new. I would not hesitate in using design build facades for any future projects”.
Brian Sapsed, Head of Estates and Facilities
“design build facades role as main contractor and flexible approach to the procurement, value improvement and programming aspects of the project enabled completion within the tight time and budget constraints set by North Hertfordshire College. The building remained in occupation throughout the construction phase, the early stages of which were undertaken whilst an adjacent ‘live’ project was nearing completion”.
Neil Gooden MRICS, Associate Director, Faithful+Gould
North East Surrey College of Technology
“By installing an insulated overcladding system and new replacement windows d+b facades has transformed two wings at Nescot from dated, thermally-inefficient buildings into two wings with a new, exciting, contemporary image. design build facades worked closely with us to minimise any disruption to our daily operation and the whole process was achieved trouble-free whilst the buildings were fully operational. We have received very positive feedback from staff, students and visitors alike.”
Val Neame, Facilities Manage
North East Scotland College, Aberdeen City Campus
“The new City Campus is a strong statement of the College’s commitment to provide high quality learning and teaching facilities in the heart of Aberdeen. The design by BPA Architects has given the City of Aberdeen a building that is being admired already. D&B Facades overcladding allowed the College to extend the operating life of our buildings at significantly less cost and environmental impact than would have been the case if we had undertaken a new build”
Roddy Scott, Vice Principal – Finance
Chelmsford College, Moulsham Street Campus
“The site looks great, we continue to get compliments about how different the building now looks and howmuch warmer it is, the transformation was not only visual! We have taken the opportunity to renew theboiler plant and hope to see some substantial savings in running costs over the next year”
Ray Cook, Estates and Facilities Manager
The Bournemouth & Poole College, North Road Campus
“This overcladding project transformed a dated 1950’s building into a modern energy-efficient building with Phase I being completed in a remarkable twenty-week period. The project included an additional layer of insulation to the outer building, prior to the installation of the cladding, modern double-glazed units complete with new internal window finishes that have significantly improved the internal environment. d+b facades, with their can-do attitude, have made the process as trouble free as possible, ensuring that the project has been achieved with minimum disruption, whilst the building remained fully operational”
Ken Roberts, Executive Director of Resources
Stoke-on-Trent College, ‘A’ and ‘B’ Blocks
“Working closely with the client’s estates team, d+b facades carried out rainscreen overcladding works incorporating new windows and over-roofing to two buildings. One of the buildings was empty at the time of the over cladding works, as it was undergoing a full internal refit, the other building remained fully occupied throughout the works”
David Holmes, Estates Manager
Liverpool John Moores University, Max Perutz Building
“design build facades has undertaken extensive over cladding projects for Liverpool John Moores University at Byrom Street within the City Campus. Throughout these projects, the campus has remained occupied and fully operational with no loss of teaching days. LJMU has always found design build facades to be very customer-focused and collaborative in their approach. On this particular project, they worked closely with the entire client team exploring many different options for the building and undertaking detailed value engineering in order to arrive at an affordable solution for the University. LJMU are delighted with the result”
Richard Pinnington, Senior Project Manager
University of Surrey, George Edwards Building
“The George Edwards building houses the University’s main library which operates extended opening hours throughout the year, being open almost 24/7. It was essential therefore that the building remained fully operational throughout this refurbishment project. design build facade’s proven design and delivery methodology enabled this to happen with no impact upon this critical student service. We found the design build facades team to be flexible in meeting our specific needs, including delivering the project in two separate phases”
Ian Collis, Project Manager
The University of Glasgow, Library Building
“Glasgow University’s Main Library building had significant structural defects associated with the on-going deterioration of the existing concrete cladding panels. d+b facades were successful in being awarded the contract to undertake structural repairs and additional restraining of existing pre-cast concrete cladding and thereafter installing a completely new façade. This was in the form of a new lightweight aluminium rainscreen over-cladding system complete with new high performance double-glazed windows.
The project is considered by many to be one of the most complex over-cladding projects undertaken within the UK HE sector with significant access challenges having to be overcome to achieve the desired outcome in a safe manner. The works were completed on time and within budget and to a very high standard. The team at d+b worked closely with the University Estates and Buildings and Library teams to coordinate a difficult job within a live and very busy student environment. We are delighted with the end result which has given the Library a new lease of life, will provide significant energy and carbon savings and has addressed structural concerns and long standing water ingress issues. I would have no hesitation in recommending d+b facades for similar over-cladding works”.
Robert Kilpatrick, Assistant Director of Estates (Operations)
STFC Rutherford Appleton Laboratory, R1 Building
“Any construction project leads to disruption, but when you are running a world leading research laboratory with experiments that run uninterrupted for decades it is essential that those carrying out the work are cognisant of this and alter their methods accordingly. I am delighted that d+b facades not only delivered a stunning improvement to our main building, but did it in a manner that caused minimal disruption to the staff, visiting scientists and their experiments; a quite remarkable achievement! The original brief envisaged a relatively simple re-cladding project to extend the life of a large, mixed use building. As the project progressed and the capabilities of the d+b facades team became apparent the scope of the contract grew considerably. The extended contract included a number of very complicated additional tasks each of which was delivered to the same very high specification as the original project. Working with such a flexible and professional team has made this complex project much more straightforward than many smaller projects and I look forward to working with them again”
Sean Stewart, Regional Head of Estates and FM Rutherford Appleton Laboratory
Imperial College London, ACEX Building
“The visual appearance and the improvements for the building users both in terms of thermal integrity and sound are a great achievement. D+b facades delivered the project in 2 phases being co-ordinated with other projects and with three internal departments remaining in occupation. We are all delighted with the end result and the managed-/client-facing approach”
Rob Pask, Senior Project Manager
Imperial College London, Engineering Annex
“The difference in appearance of our building on Exhibition Road has been nothing short of transformational. design build facades has delivered everything they promised and we are all delighted with the end result and the smooth journey in getting there”
Steve Howe, Director of Capital Projects and Planning
“A total transformation of what was there originally.The majority of people think that we have built a new building”
Nick Roalfe, Director of Facilities and Property Management
Blackpool and The Fylde College Phase 2
“A key component of our 10 year redevelopment strategy for the College has been the continued refurbishment of the Bispham Campus. Our experience of working with design build facades on Phase I, Cleveleys building, was very positive and we were pleased to appoint them for Phase II following a second successful tender. For much lower cost than an equivalent new build, we now have a contemporary campus with high sustainability credentials providing a fit-for-purpose learning environment for decades to come. design build facades’ experience and expertise has been important to the successful delivery of this challenging project. They understand the complex constraints of working on occupied buildings and the need to minimise disruption. Most importantly from a Client’s perspective, they fulfil their promises”
John Pye, Project Director – College Capital Projects
Hopwood Hall College, Rochdale Campus
“The over-cladding scheme has not only provided a ‘new-look’ but transformed the gateway to Rochdale town centre. Needless to say, the College are very pleased the strategic decision to over-clad the campus has delivered the desired result and indeed surpassed our expectations. The result is primarily due to the huge team effort from the design team, contractor and College estates team, to make the scheme succeed. This project was delivered in-year, on time and budget, with minimum interruption to business continuity and it’s a credit to the flexibility and professionalism of design build facades”
Saf Arfan, Director for Corporate Services
St Vincent College, Gosport
“From our initial approach to project completion design build facades have fulfilled the requirements of St Vincent College. The whole cladding system used has supplied are freshing new image and functionality to the main building area of the estate. The design build facades’ team were at every phase helpful and when required innovative to create a very impressive and robust upgrade for what was a very thermally inefficient and out dated block”
Peter Monk, Estates and Facilities Manager
Cornwall College, Tamar Building
“We have worked with d+b facades on the renovation of the Tamar Building at Cornwall College Camborne. The quality of the work and the materials has been outstanding, transforming an austere looking building into a very attractive place. We could not speak more highly of the work undertaken by design build facades”
Dave Linnell OBE, CEO and Principal
Blackpool and The Fylde College, Cleveleys Building
“Blackpool and The Fylde College are delighted with the transformational change to the seven-storey landmark Cleveleys Building which was completed on time and within budget by design build facades. The project was delivered around the normal working operations of a live College site and we were pleased not to have lost any teaching and learning time throughout the entire construction period thanks to design build facades approach to careful planning. We hope to undertake future over-cladding projects at the College in forth-coming years and would welcome design build being part of the project delivery team”
John Pye, Project Director – College Capital Projects
Liverpool John Moores University, James Parsons Building
“Liverpool John Moores University has employed d+b facades for the past twelve months on a £3.4m facade upgrade during which time a productive and highly successful working relationship has been established. design build facades has undertaken the project to the highest of standards in accordance with the University’s initial brief. They have demonstrated their commitment to excellence in developing a sustainable system that substantially extends the usable life of the building and dramatically enhances the appearance. Additionally, design build facades has provided added value by supporting the University in a range of initiatives which were outside the original project brief, for example providing advice regarding buildability issues, programming to maintain business continuity, etc. I have no hesitation in recommending design build facades to other potential clients”
Colin Davies, Director of Capital Projects
University of Bradford, Horton D Building
“d+b facades have carried out two significant projects for the University of Bradford both of which have been completed safely to a requisite quality, on programme and within budget. The first project was carried out over 5 yrs ago to two elevations of the 12 story Richmond Building. The second is in the throes of early completion and comprises full overcladding to a complete wing of the School of Computing, Informatics and Media, together with replacement curtain walling to the main staircase.
We have found that the aluminium cassette/NorDan window combination gives threefold value for money, the appearance of the facades is vastly enhanced, the airtightness is almost 100% and the insulation properties hugely improved”
Peter McCluskey, Project Manager, Estates and Facilities
“The service we received was excellent with quality products delivered on time and within budget. We now have the first phase of a modern, energy-efficient building and would have no hesitation in using d+b facades on the subsequent phases. Improvements to the internal environment are equally as dramatic”
Clive Wilson, Director of Estates
Bedford College, Workshop Building
“I first was introduced to the company in 2010 when investigating the potential to over clad a building at Bedford College. After visits to several reference sites, it was decided to work with d+b facades to work up a viable scheme. They provided vital input into a bid for funding from the SFA that resulted in the College being awarded £1m. The total façade of the four-storey building has been fully overclad without the requirement to fully decant the occupants. D&B Facades have played a lead role in ensuring that the project could be afforded by the College and have been heavily involved in a process of creative and exhaustive value engineering.
I have always found D&B Facades to be very timely, highly professional and efficient. They have a good understanding of the culture and work practices of an FE institution. Currently, we are looking at several projects that will follow on from the workshop project and d+b facades are providing input on a contingency basis. I am confident that the college will appoint them to a similar role on any subsequent scheme.”
Mark Eustace BA MSc. MCIOB, Independent Project Manager
University of Stirling, Cottrell Building
“The Cottrell Building operated normally throughout the contract period. This was very much down to the flexibility of d+b facades and to its noise management procedures. Their site management worked closely with the University in programming and managing the project to ensure minimum disruption. The company personnel at all levels were found to be solution-oriented and positive in dealing with all the challenges such a project presents.
The contract was completed within budget more than 3 months ahead of programme and is a tremendous success. We are saving energy cost and have significantly reduced our carbon emissions; the project will pay for itself in energy savings alone in the coming years. The building has been truly regenerated and the delivery process was refreshingly smooth and professional. I have no hesitation in recommending d+b facades as a company thoroughly competent in the design and installation of cladding systems.”
Andrew A. Duncan, Director of Property Management
Northumbria University, Ellison E Block
“Throughout the construction period the building was occupied by staff and students and d+b facades were flexible in their approach to programming the works ensuring there was minimal disruption. They approached the various design changes necessary with the speed and competency required to keep the works on programme and finish on the agreed date. D+b facades showed that they had the necessary experience from working at other institutions in the sector to ensure the project was delivered with minimal disruption to the end-user. I am happy to recommend them for works of this nature knowing that they will approach all works with the client’s core business needs uppermost in their plans.”
Gary Wilson, Senior Projects Coordinator
University of Plymouth, Science Faculty Building
“The project was a triumph of co-operation and excellent organisation. We are delighted with the management of the contract. The campus now has two attractive, energy-efficient high-rise buildings that require minimum exterior maintenance well into the 21st Century.”
Rod Lane, Head of Strategic Property Development
Glasgow Caledonian University, George Moore Building
“We have switched off the boilers since the new, highly-insulated cladding system has been installed. Classrooms which were either drafty and cold in winter, or hot and poorly ventilated in summer, are now comfortable and economic to run all year – they look great too!”
George Scott, Head of Estates
College of West Anglia
“The overcladding specialists were an integral part of a partnering contract arrangement with sectional delivery. Adherence to the programme maximising activities within specific periods was key and successfully delivered. Pete Hillyard and his team embraced the partnering ethic and their contribution was a key factor in scheme delivery on time and on budget.”
Robin Thorp, MMBL Ltd
Marple Hall School
“We are delighted with our new building. The appearance both externally and internally has transformed our environment with surprisingly little disruption during installation.”
Margaret Cucksont, Headmistress

