When an experienced, high quality, design + build approach is adopted from the outset, best value and certainty of outcome is assured.
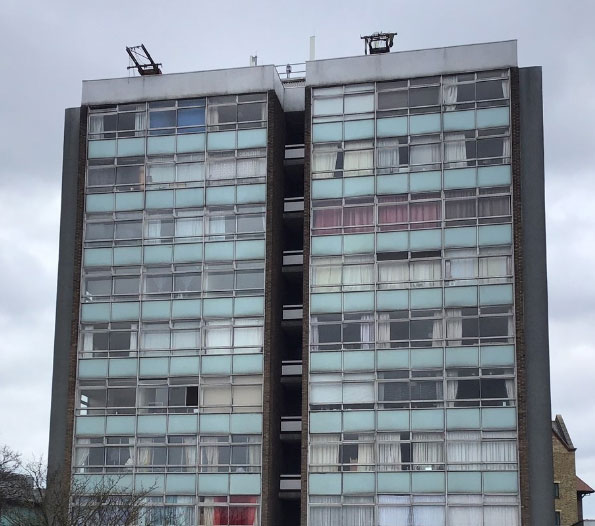
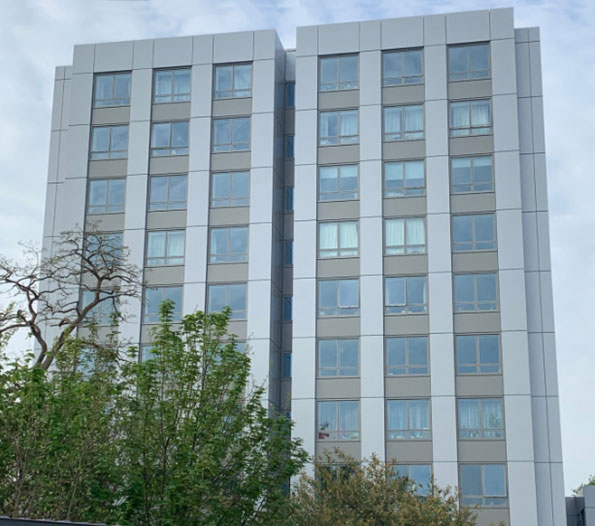
Transformed in just 30 weeks with absolute minimal disruption
ABOUT THE PROJECT
Wellington Close consists of 3×10 storey towers each with a 2 storey spur annexe comprising a total of 176 flats. The in-situ reinforced concrete structures are infilled with a combination of cavity masonry and non-thermally broken, single glazed curtain wall and windows with each Flat within the Towers having an open balcony. The scope of works is for the ‘design and build’ of complete new envelopes to all Tower and Spur blocks including new composite windows, aluminium cladding, new balcony finishes and over-roofing.
Construction works for each tower/spur block is programmed to take 30 weeks with works starting on Block A 01/10/18, works to Blocks B+C will follow completing all construction work by 90 weeks;
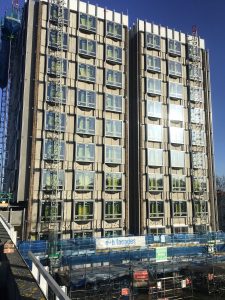
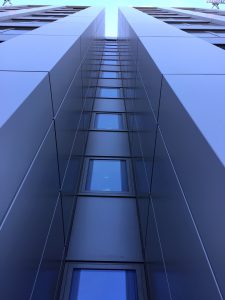
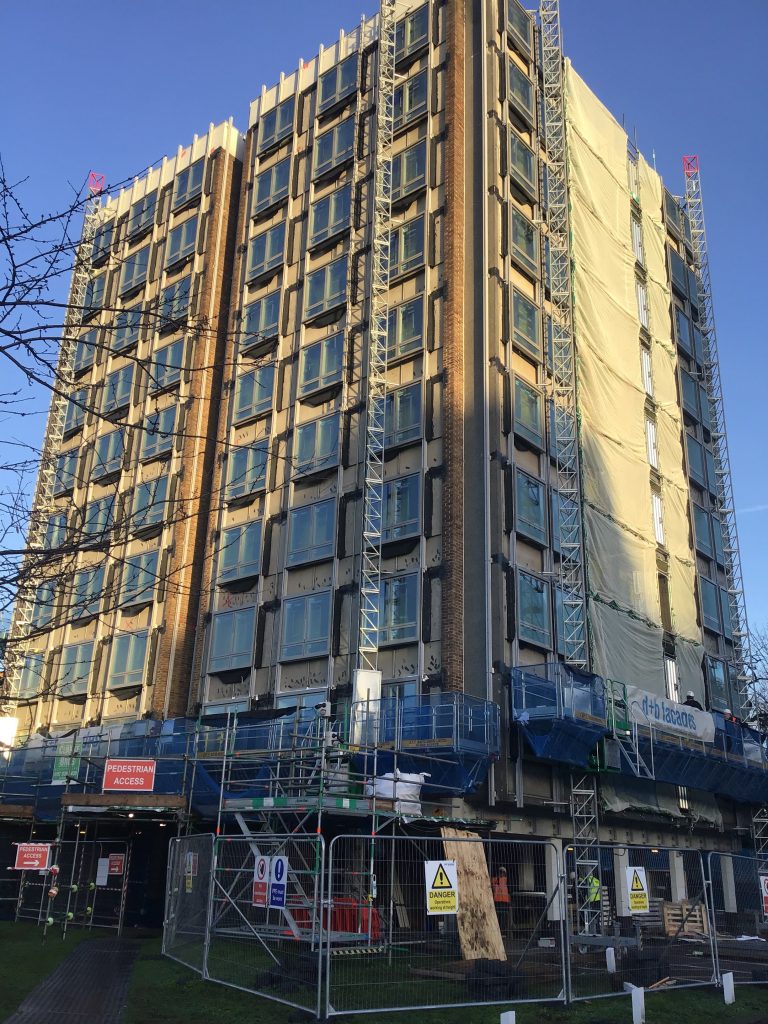
SEAMLESS DESIGN & DELIVERY
“d+b facades are experts in their field, professional in their approach and very busy making a complex process look simple”
Greg Smyth, Director, GCS Estate Management
"I’m most impressed with the entire d+b team and the work you have all achieved. Thank you."
Robyn, resident Wellington Close
[maxbutton id=”1″]
to register interest in visiting and we
will make the necessary arrangements
Gallery
If you would like to discuss our projects and how we can work with you please telephone 01980 654230
or email – mail@dbfacades.com























