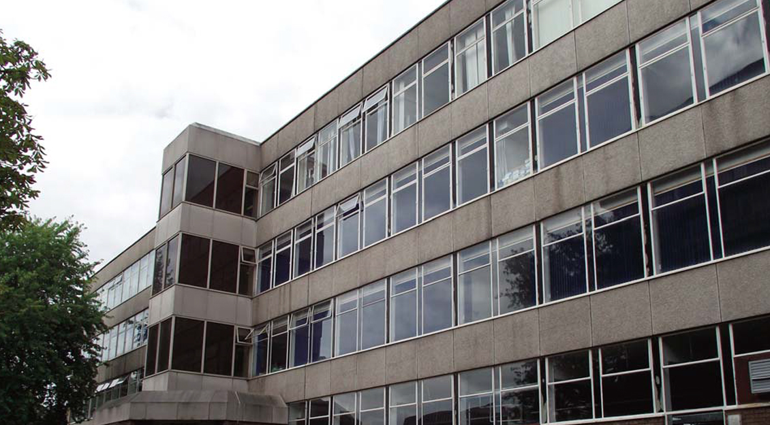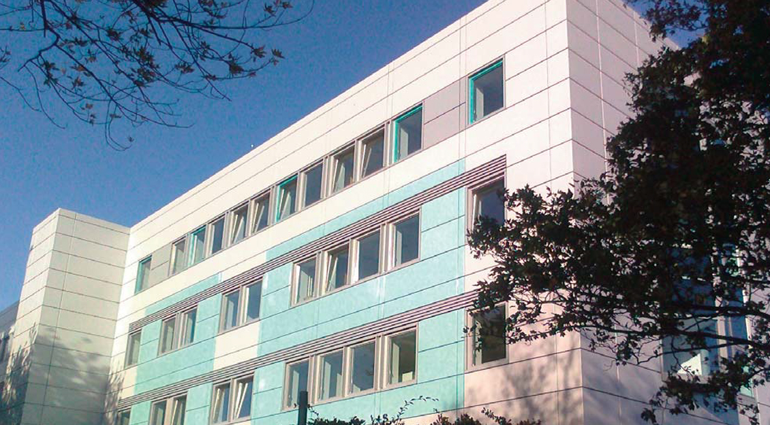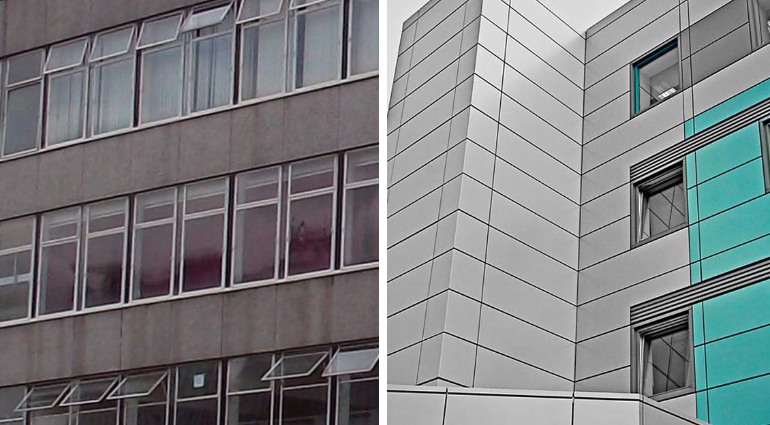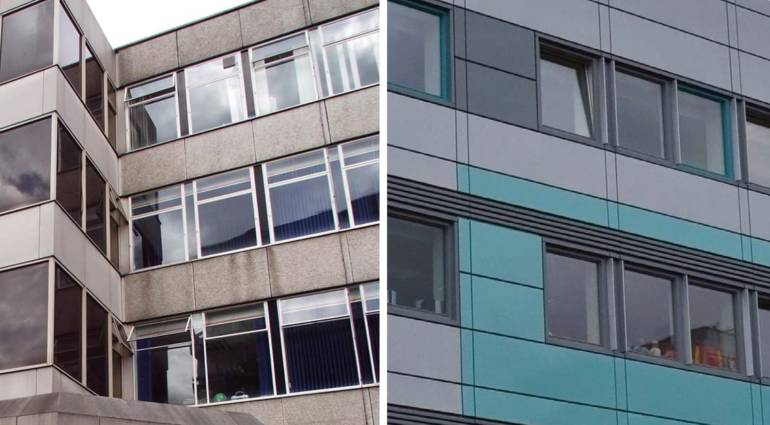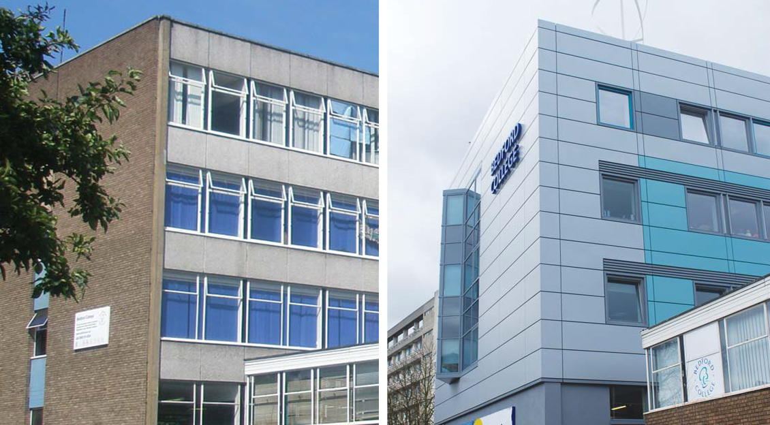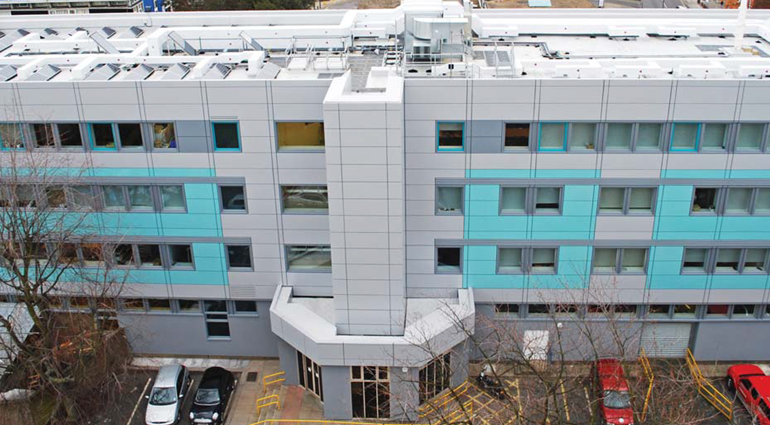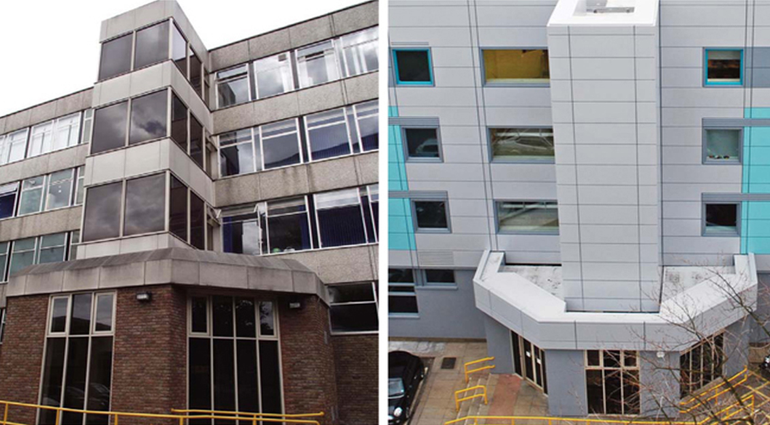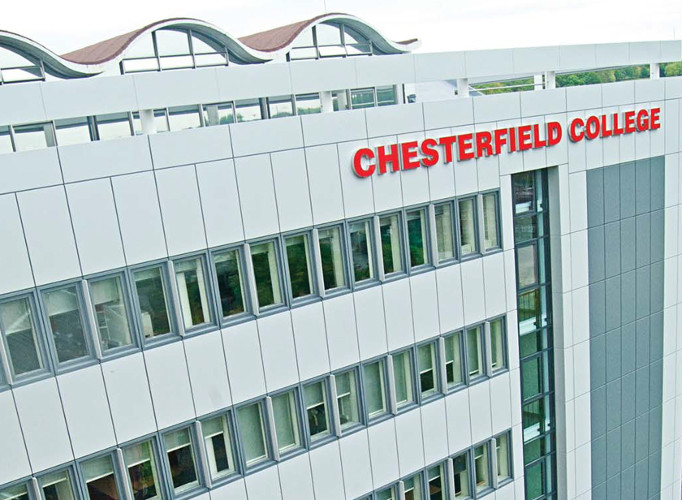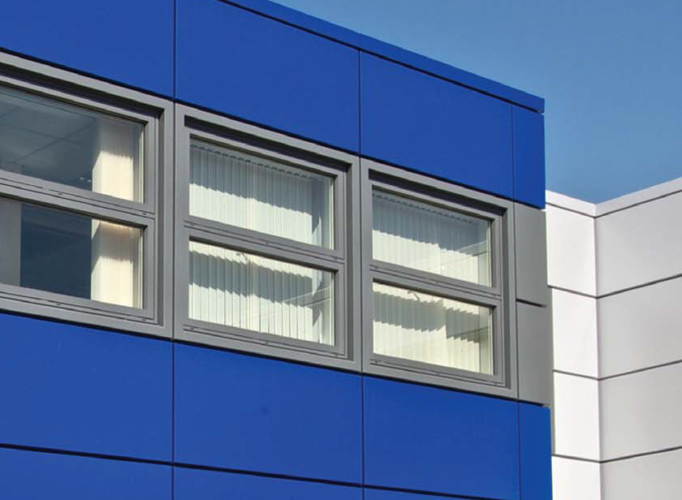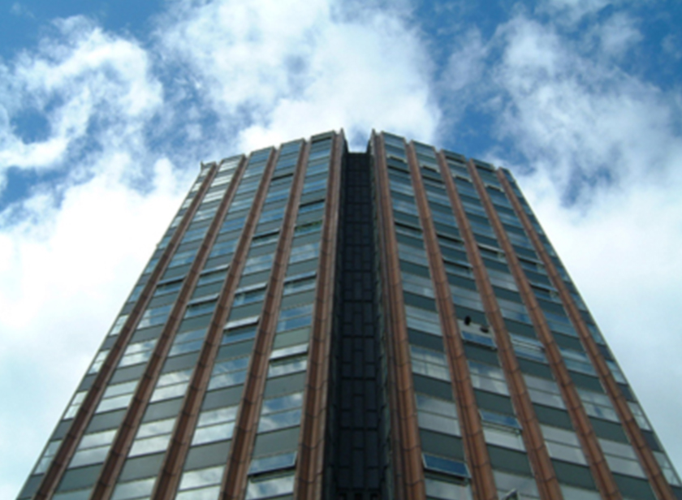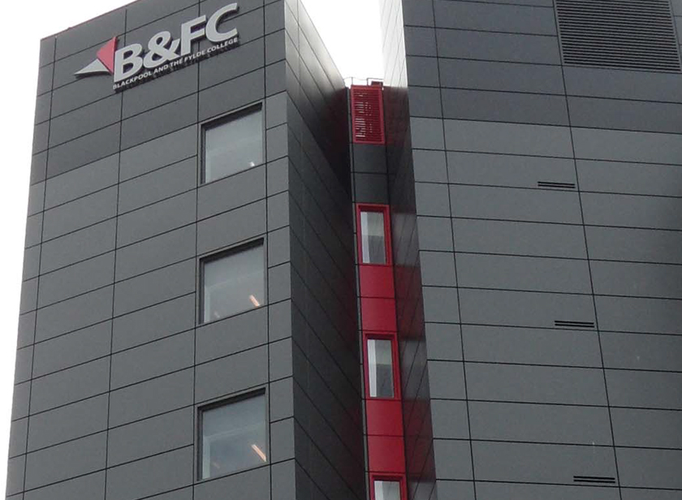- Client: Bedford College
- Programme: July 2011 – October 2011
- Contract Value: £1m
Bedford College, Engineering Workshop
A1 NON-COMBUSTIBLE
The refurbishment of Bedford College’s workshop building has received a design-stage BREEAM Excellent rating.
PROJECT SCOPE
The project comprised design and build of an insulated aluminium rainscreen, window replacement and insulated roofing to the four storey Workshop Building. Additional works undertaken included replacement of ground floor screens, screens and doors to the new entrance and display plant room, glazing to a new roof access pavilion, formation of an external vertical service riser to the roof and installation of new feature glazing and display panel within the cladding to the north elevation.
CLIENT TESTIMONIAL
“I first was introduced to the company in 2010 when investigating the potential to over clad a building at Bedford College. After visits to several reference sites, it was decided to work with d+b facades to work up a viable scheme. They provided vital input into a bid for funding from the SFA that resulted in the College being awarded £1m. The total facade of the four storey building has been fully overclad without the requirement to fully decant the occupants.
d+b facades have played a lead role in ensuring that the project could be afforded by the College and have been heavily involved in a process of creative and exhaustive value engineering. I have always found d+b facades to be very timely, highly professional and efficient. They have a good understanding of the culture and work practices of an FE institution. Currently we are looking at several projects that will follow on from the workshop project and d+b facades are providing input on a contingency basis. I am confident that the college will appoint them to a similar role on any subsequent scheme”.
Mark Eustace BA MSc. MCIOB, Independent Project Manager

