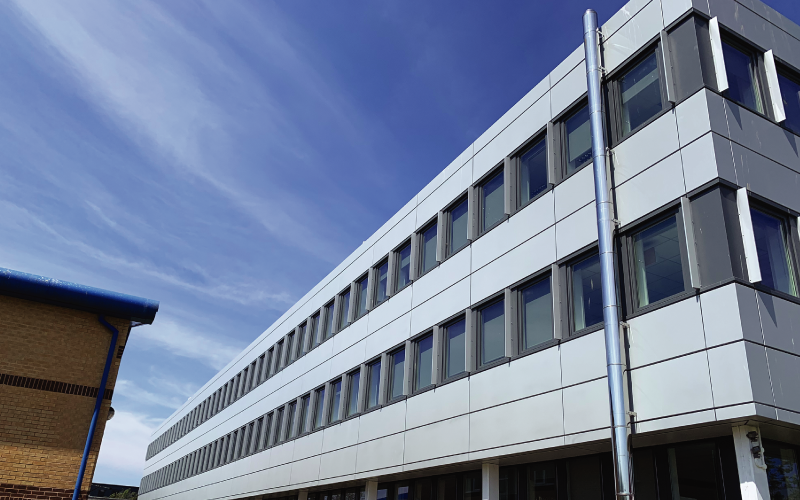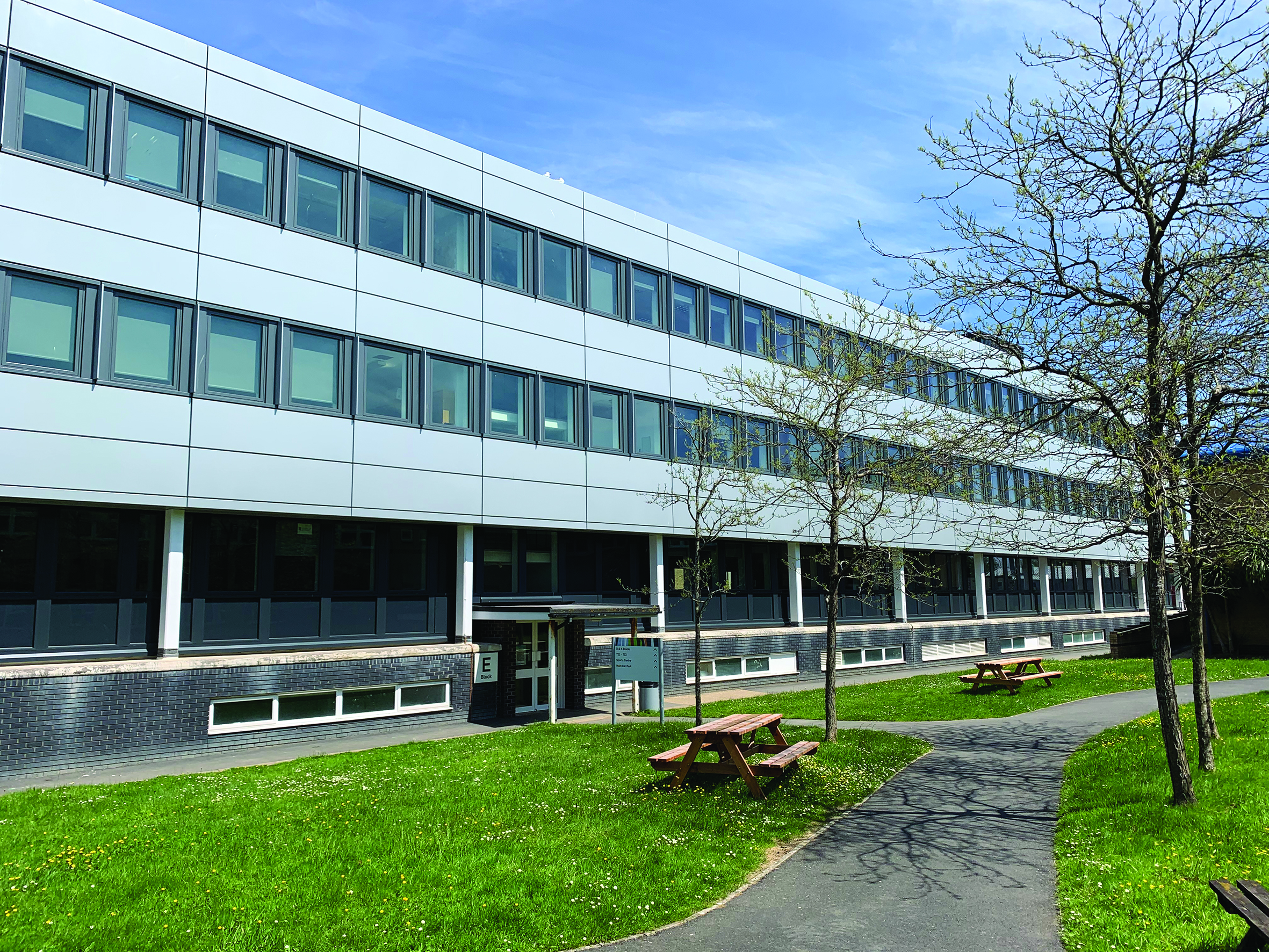
Project Scope:
Overclad of a 1960’s 3 storey reinforced concrete building, located at the heart of Petroc College. Works included c.1200m2 of Aluminium rainscreen panels and insulation and c. 650m2of new replacement timber/aluminium composite windows with lightning protection and ancillary works.
d+b facades recently completed a project for us at Petroc to overclad a large block at the heart of the college. The Building had windows that were way past their best with many of them not fully windproof or watertight and the building as a whole looked tired and old fashioned and was not popular with students or staff.
The over-cladding solution designed and provided by d+b facades and the architect has been transformative and colleagues and students are now happy to be based in the building.”
Bill Blythe, Vice-Principal, Finance & Resources
Client: Petroc College
Reference: Bill Blythe, Vice-Principal, Finance & Resources
Building: A & E Blocks
Contract Value: £1.03m
Project Duration: Nov 2020 to APR 2021
Key Outcomes:
- Building meets the most stringent fire regulations
- Future-proofed against changes to regulatory standards
- Heating energy consumption reduced
- Operational carbon emissions reduced and embodied carbon preserved
- d+b facades’ over-cladding design solution has been transformative for students and staff
- The project was planned to a very short (funding constrained) timeline and was delivered on time and on budget (despite Covid)
- Building life extended by more than 60 years
- A great looking and high performing building for generations to come
Before
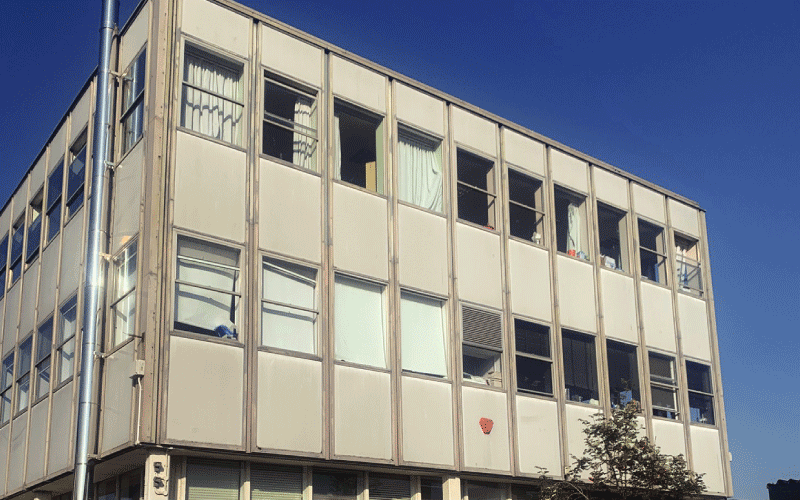
After
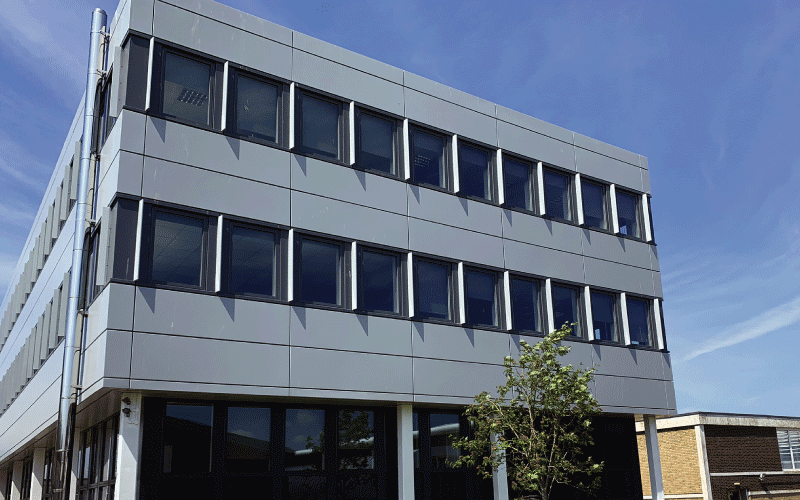
Before
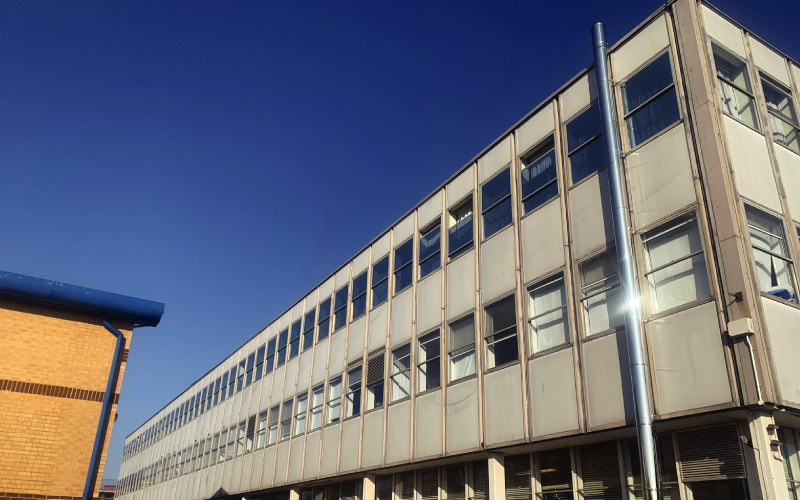
After
