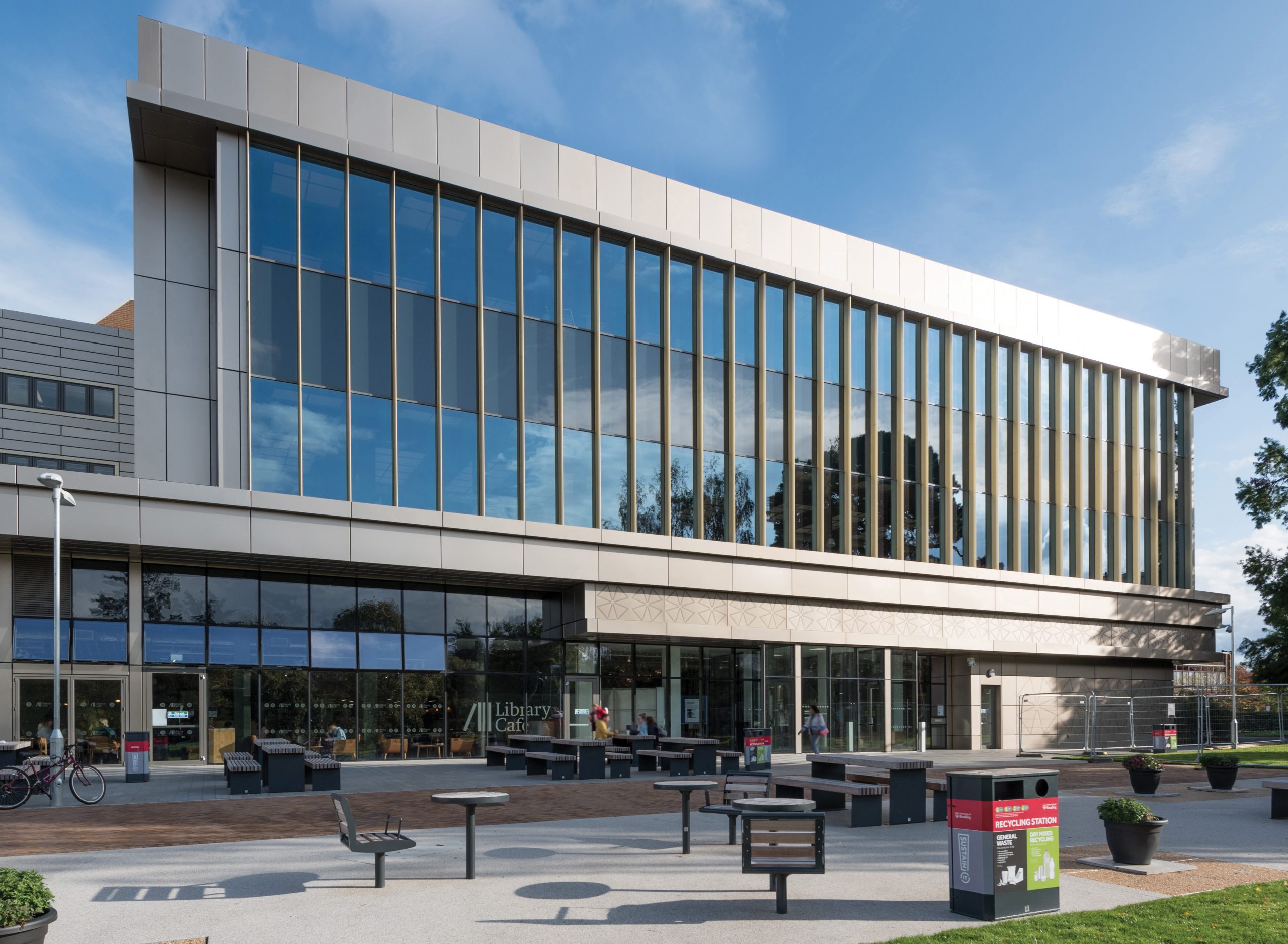
PROJECT SUMMARY
Prior to this project, the University of Reading’s six-storey library had faced an uncertain future. Built in the 1960s, it was rated by the University as functionally unsuitable. It has now undergone a £40m transformation, including overcladding the existing façade and integrating high-performance replacement windows. The new facade provides a striking focal point at the heart of the Whiteknights campus.
This complex project involved interfacing external refurbishment with enabling works and new build by the main contractor, while the library remained fully operational throughout. The project has been a triumph underpinned by a huge team effort, close collaboration and successful working relationships with the Client and Client Tea,m including the architect and Principal Designer Stride Treglown and Main Contractor ISG plc. d+b facades proven design and delivery methodology, developed and refined over many years, was central to project delivery with minimal disruption to library services and building users.
d+b facades proven design and delivery methodology developed and refined over many years was central to project delivery with minimal disruption to library services and building users.
- Client: University of reading
- Programme: February 2017 – June 2019
- Contract Value: £3.150m
- Scope of Work: Aluminium Anodised Rainscreen, Aluminium Windows, Curtain Walling- (2 types), Mesh Cladding at Roof to conceal plant rooms, Solar shading fins, Doors (various types) – 8 no Louvres
Sundries (soffits, flashings, gutters, bird protection)
