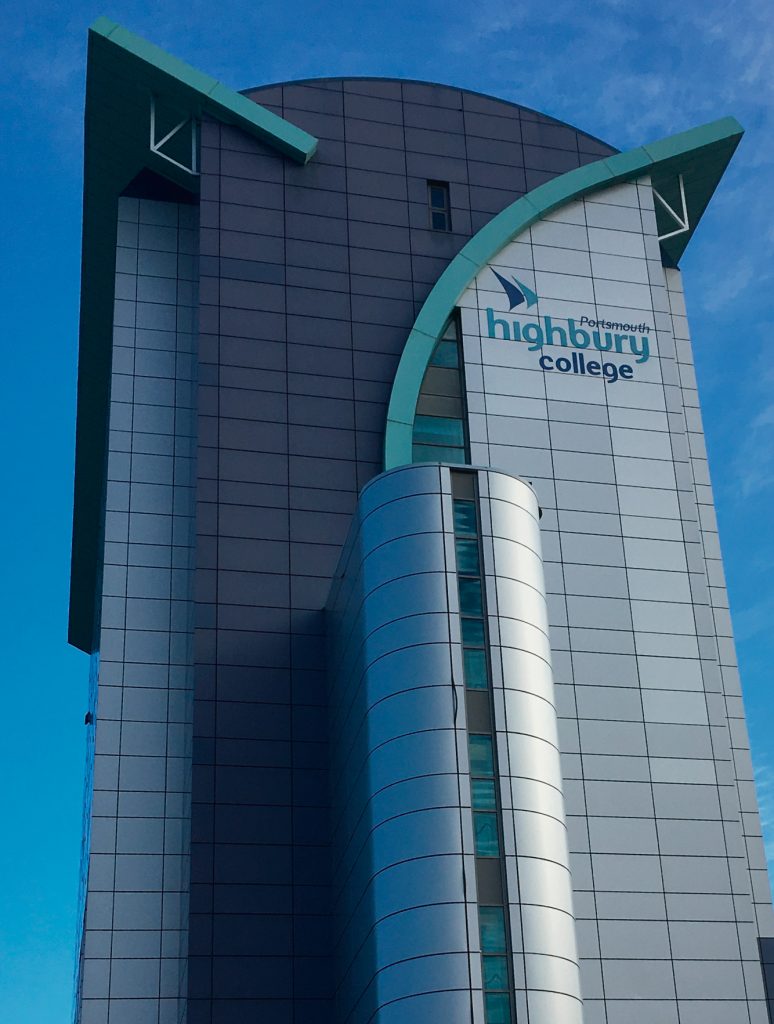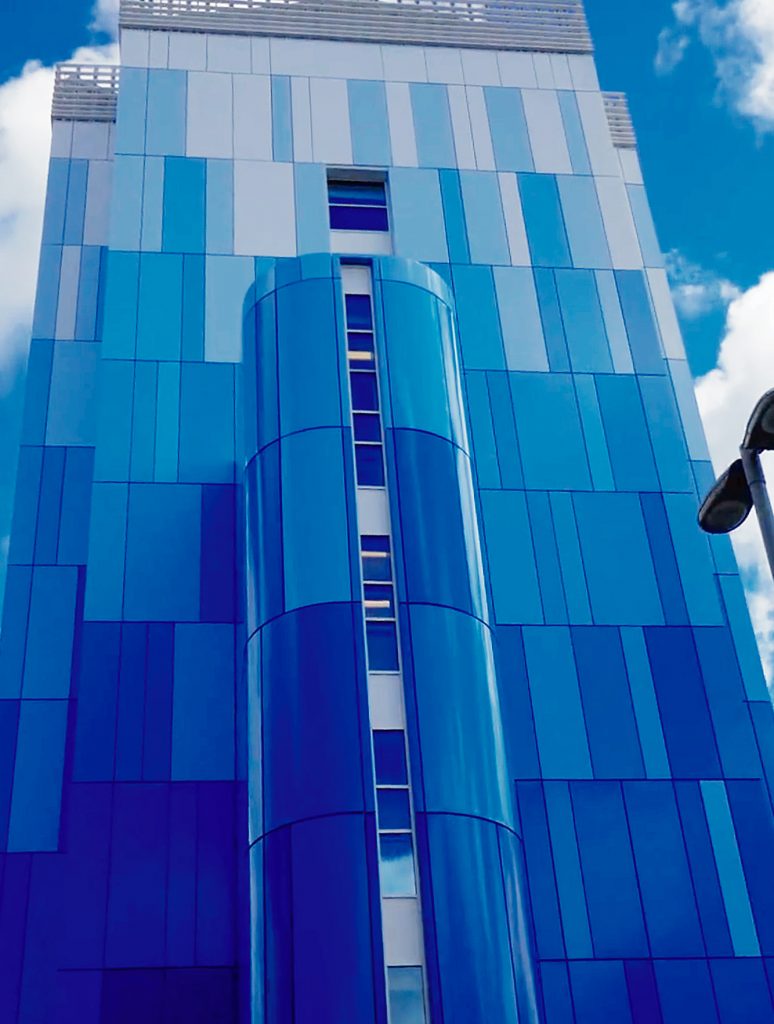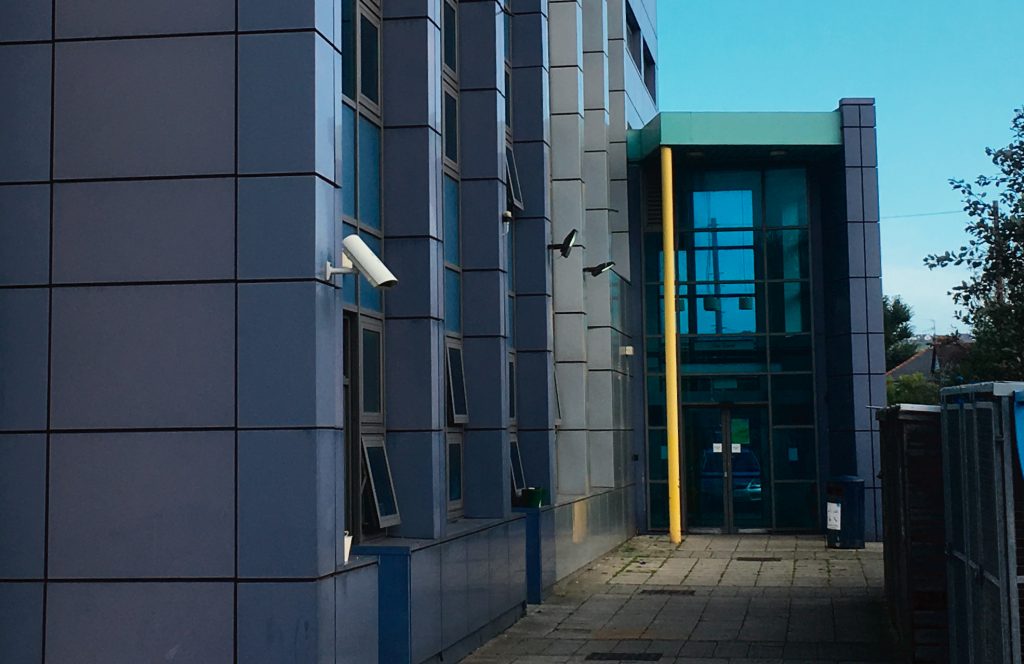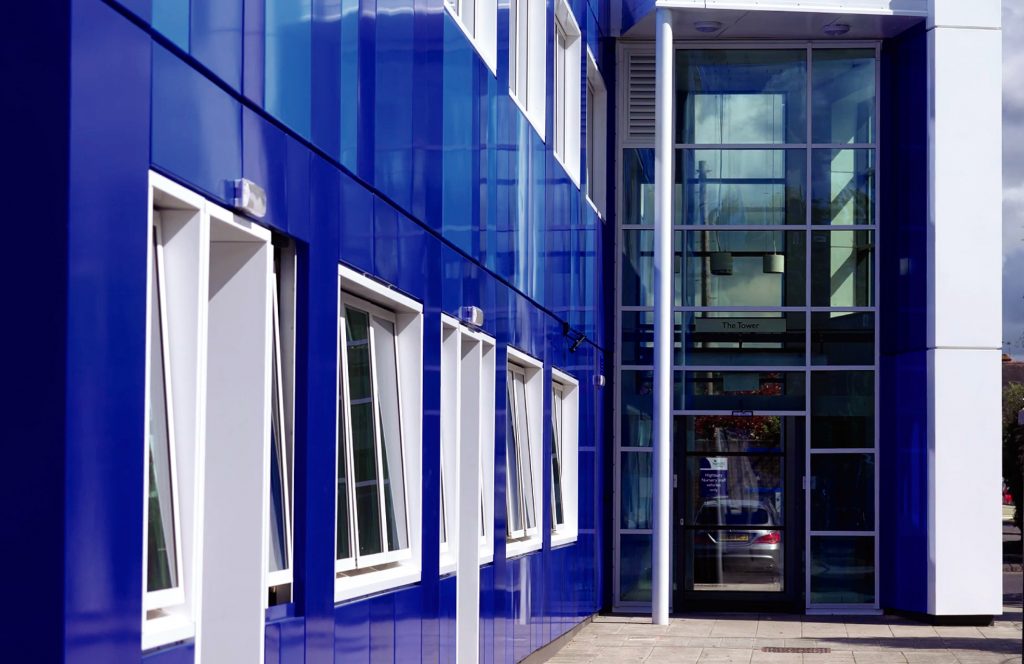NON-COMBUSTIBLE
Highbury College Tower is a 10 storey concrete frame building. Classrooms occupy the first 5 floors with the 5 upper floors providing single room dormitories (50 in total).
The existing building incorporates a “gull-wing roof” which needs to be removed exposing the original flat roof. The building was clad in a secret fix aluminium cassette system incorporating rubber gaskets.
The gullwing roof was cut-back and concealed by the new perimeter Louvre system at parapet level. The plant room was also lowered so as to be concealed by the new perimeter Louvre system. The perimeter Louvre system also includes new feature LED strip lighting.
Client: Highbury College
Main Contractor: d+b facades
Programme: March 2020 – March 2021
Contract Value: £4.03m
Procurement Method: Pretium (Hyde Housing)
Framework – Mini Tender route Framework – Mini Tender route
Downtakings
- Remove Alucobond ACM Panels, Remove Substructure, Remove Fibreglass Insulation & fire breaks 5000m2
- Remove Windows /Remove Curtain Wall sections
- Remove Roof cladding (lightweight steel frame supporting kalzip panels)
- VHF Ariel on roof needs removal / reinstatement
Reinstatements
- Concrete Repairs + Coatings
- Fit A2 or better Aluminium Secret Fix Cassette on new substructure
- New Windows / Curtain Wall
Key Outcomes
- Made 100% firesafe in just 12 weeks from commencement onsite. Building now meets the most stringent fire regulations
- Future-proofed against changes to regulatory standards
- Operational carbon emissions reduced and embodied carbon preserved
- Heating energy consumption reduced
- Building life extended by more than 60 years
Before

After

Before

After

