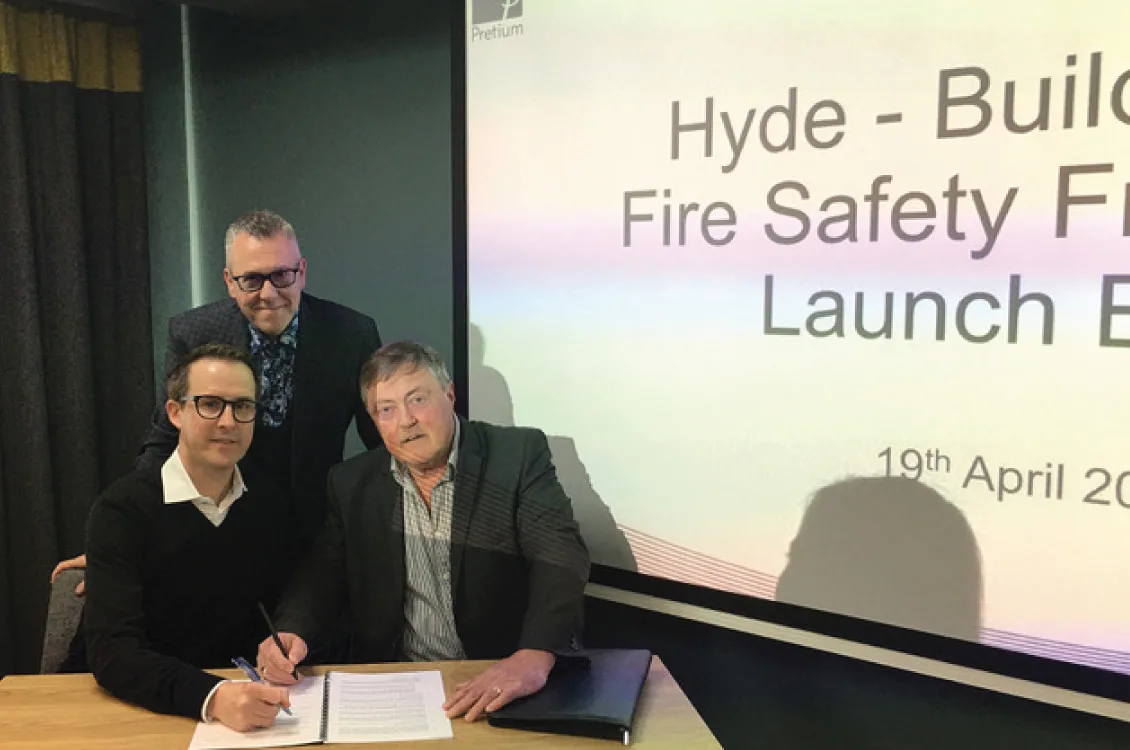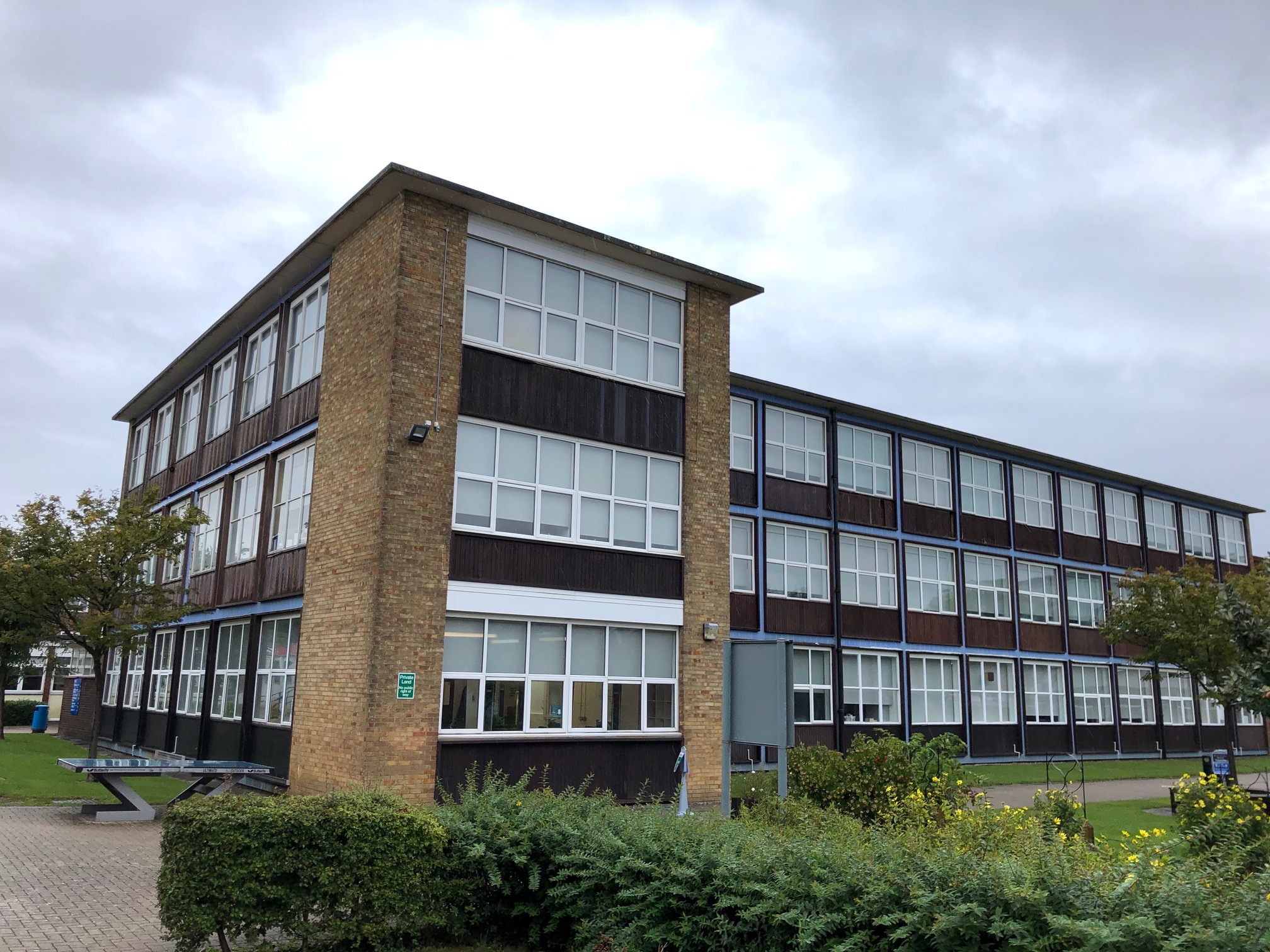DESIGN BUILD FACADES APPOINTED TO £1.35BN GENERATION 2 HYDE BUILDING AND FIRE SAFETY FRAMEWORK
design build facades is pleased to announce that it has been appointed to Lot 8, External Wall Works, of the Generation 2 Hyde Building and Fire Safety Framework. Lot 8 is for the design, manufacture, installation, and ongoing maintenance and…



