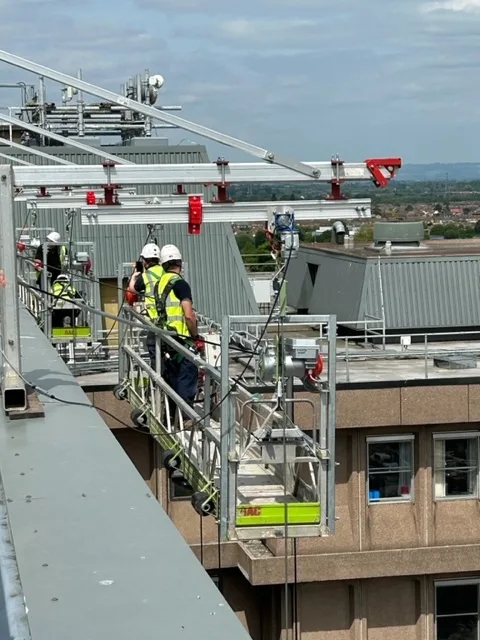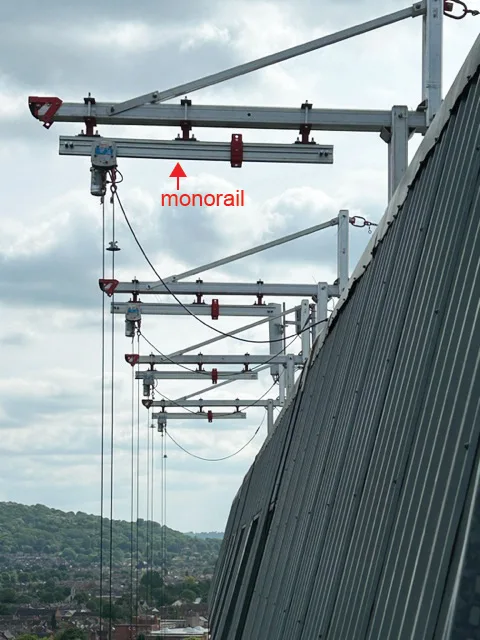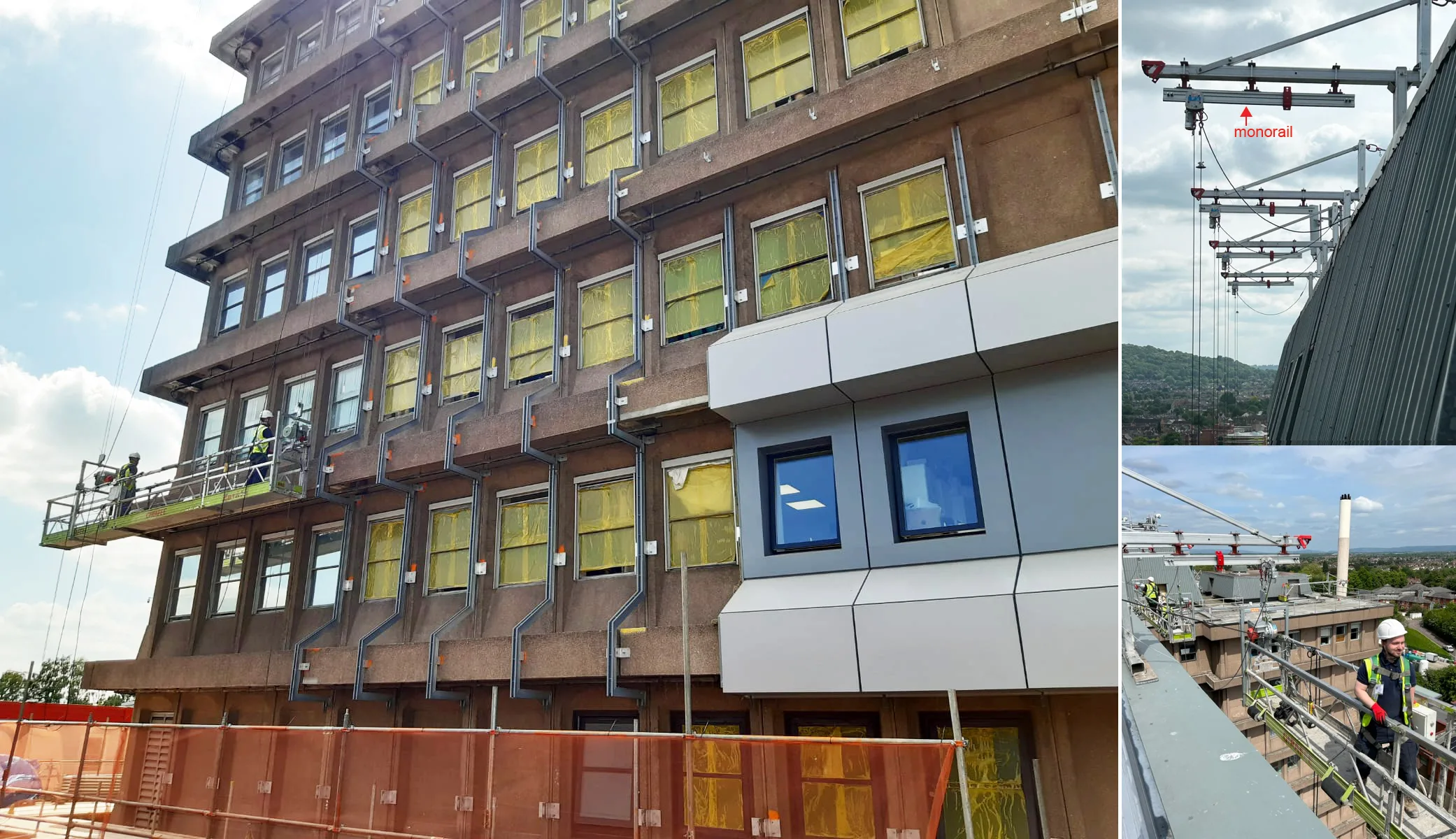Overcladding occupied buildings is highly complex and specialist. The project’s success is dependent upon getting the design right from the outset. At design build facades we take a holistic approach, considering the many inter-related facets to develop a bespoke solution. These include developing the right access methodology to enable smooth project delivery.
The tower block at Gloucestershire Royal Hospital is a complicated structure. Each elevation has protruding ledges originally built as a means for workers to clean the windows. This presented particular challenges when designing access as the installation team needed to deal with different vertical planes – the protruding ledges as well as the inward elevational surfaces.
Our innovative solution was temporary suspended access using cradles on a monorail supported from a cantilevered roofbeam. As the installation team descends or ascends each elevation, the monorail allows the cradle to extend away from the building when overcladding the ledges and return inwards to overclad the main elevations.
We have delivered some of the most challenging overcladding projects ever undertaken in the UK. Each one has its own unique features requiring individual design solutions. Having successfully completed more than 100 design build projects, we have the skills, knowledge and experience to overcome all project complexities.



